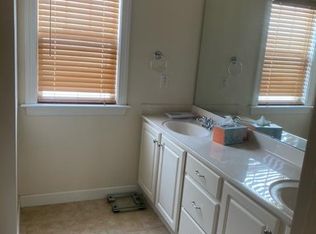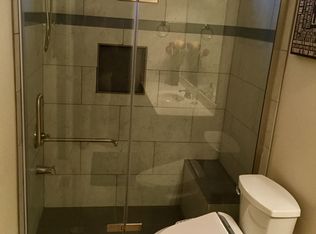Sold for $725,000 on 07/18/25
$725,000
106 Roundtop Rd, Cary, NC 27519
5beds
3,344sqft
Single Family Residence, Residential
Built in 2005
7,840.8 Square Feet Lot
$724,400 Zestimate®
$217/sqft
$2,954 Estimated rent
Home value
$724,400
$688,000 - $761,000
$2,954/mo
Zestimate® history
Loading...
Owner options
Explore your selling options
What's special
You found it-- 5 bedrooms + bonus room! What do you need-- spacious primary bedroom with sitting area, another bedroom & full bath on 1st floor, office space, huge bonus room with closet, private deck, easily cared for yard, wrap around front porch, 2 car garage with storage, quiet street though close access to all Cary offers! Want the best of Cary? This beautiful home has best schools, parks, athletic fields, restaurants, shops, town events, sidewalks, easy drive to airport & downtowns!
Zillow last checked: 8 hours ago
Listing updated: October 28, 2025 at 01:07am
Listed by:
Sharon Gupton 919-306-0888,
Compass -- Cary
Bought with:
Rafia Lodhi, 295113
REVOLVE REALTY GROUP
Source: Doorify MLS,MLS#: 10101539
Facts & features
Interior
Bedrooms & bathrooms
- Bedrooms: 5
- Bathrooms: 3
- Full bathrooms: 3
Heating
- Forced Air, Natural Gas
Cooling
- Central Air, Zoned
Appliances
- Included: Dishwasher, Disposal, Ice Maker, Refrigerator, Self Cleaning Oven
- Laundry: Laundry Room
Features
- Pantry, Ceiling Fan(s), Dining L, Granite Counters, Kitchen Island, Walk-In Closet(s), Walk-In Shower, Water Closet
- Flooring: Carpet, Ceramic Tile, Hardwood, Vinyl
- Windows: Blinds, Double Pane Windows
- Number of fireplaces: 1
- Fireplace features: Family Room
Interior area
- Total structure area: 3,344
- Total interior livable area: 3,344 sqft
- Finished area above ground: 3,344
- Finished area below ground: 0
Property
Parking
- Total spaces: 4
- Parking features: Driveway, Garage Door Opener
- Attached garage spaces: 2
- Uncovered spaces: 2
Features
- Levels: Three Or More
- Stories: 3
- Patio & porch: Covered, Deck
- Has view: Yes
Lot
- Size: 7,840 sqft
- Features: Back Yard
Details
- Parcel number: 0743549723
- Special conditions: Standard
Construction
Type & style
- Home type: SingleFamily
- Architectural style: Traditional, Transitional
- Property subtype: Single Family Residence, Residential
Materials
- Fiber Cement
- Foundation: Brick/Mortar
- Roof: Shingle
Condition
- New construction: No
- Year built: 2005
Utilities & green energy
- Sewer: Public Sewer
- Water: Public
Community & neighborhood
Community
- Community features: Suburban
Location
- Region: Cary
- Subdivision: Stonecrest
HOA & financial
HOA
- Has HOA: Yes
- HOA fee: $56 monthly
- Services included: None
Price history
| Date | Event | Price |
|---|---|---|
| 7/18/2025 | Sold | $725,000$217/sqft |
Source: | ||
| 6/11/2025 | Pending sale | $725,000$217/sqft |
Source: | ||
| 6/6/2025 | Listed for sale | $725,000+54.3%$217/sqft |
Source: | ||
| 10/10/2018 | Sold | $470,000-1.1%$141/sqft |
Source: | ||
| 8/13/2018 | Pending sale | $475,000$142/sqft |
Source: Re/Max One Realty #2200045 Report a problem | ||
Public tax history
| Year | Property taxes | Tax assessment |
|---|---|---|
| 2025 | $5,888 +2.2% | $684,630 |
| 2024 | $5,761 +21.1% | $684,630 +44.8% |
| 2023 | $4,758 +3.9% | $472,813 |
Find assessor info on the county website
Neighborhood: 27519
Nearby schools
GreatSchools rating
- 10/10Davis Drive ElementaryGrades: K-5Distance: 0.8 mi
- 10/10Davis Drive MiddleGrades: 6-8Distance: 0.7 mi
- 10/10Green Hope HighGrades: 9-12Distance: 2.8 mi
Schools provided by the listing agent
- Elementary: Wake - Davis Drive
- Middle: Wake - Davis Drive
- High: Wake - Green Hope
Source: Doorify MLS. This data may not be complete. We recommend contacting the local school district to confirm school assignments for this home.
Get a cash offer in 3 minutes
Find out how much your home could sell for in as little as 3 minutes with a no-obligation cash offer.
Estimated market value
$724,400
Get a cash offer in 3 minutes
Find out how much your home could sell for in as little as 3 minutes with a no-obligation cash offer.
Estimated market value
$724,400

