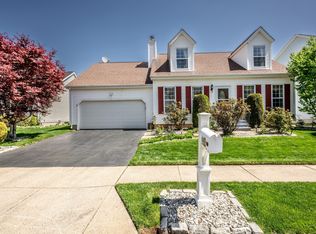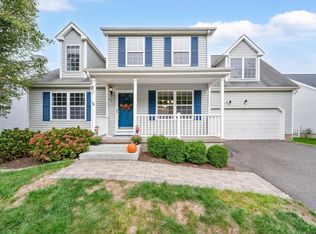Sold for $485,000 on 01/29/24
$485,000
106 Rolling Green, Middletown, CT 06457
3beds
2,732sqft
Single Family Residence
Built in 1999
6,534 Square Feet Lot
$540,000 Zestimate®
$178/sqft
$3,215 Estimated rent
Home value
$540,000
$513,000 - $567,000
$3,215/mo
Zestimate® history
Loading...
Owner options
Explore your selling options
What's special
See this fantastic Wadsworth-style home in desirable Riverbend. You will enjoy the 2-story entry, large sized living room and dining room with 3-sided glass gas fireplace. Oversized 2-story kitchen with SS appliances, large pantry and eating area with a center island. Kitchen opens up to the family room with wood burning fireplace. Upstairs offers a large primary suite with bath and walk-in closet plus two (2) additional large bedrooms with walk-in closets and a customized office that can be enclosed for a 4th bedroom as it has a closet. A second full bath and walk in laundry room also awaits you on the 2nd floor. Backyard includes fenced in yard with mature trees and large deck with an electric retractable awning. All of the big ticket items have been taken care of - new Architectural roof with 50 yr shingles is 1 year old, A/C was replaced in 2020, New Trane gas furnace in 2018. Professionally landscaping by Torrison. The basement has a ton of potential if you want to finish it. Located minutes from downtown Middletown boasting an array of restaurants from fine dining to pizza, a movie theater, Main St shopping, and scenic CT River boardwalk. Just a short 30-minute drive to some of CT's most beautiful shoreline towns and beaches.
Zillow last checked: 8 hours ago
Listing updated: January 30, 2024 at 06:12am
Listed by:
Pam B. Rizy 860-833-3456,
Berkshire Hathaway NE Prop. 860-347-4486
Bought with:
Steve Jones JR, RES.0799717
KW Legacy Partners
Source: Smart MLS,MLS#: 170618245
Facts & features
Interior
Bedrooms & bathrooms
- Bedrooms: 3
- Bathrooms: 3
- Full bathrooms: 2
- 1/2 bathrooms: 1
Primary bedroom
- Features: Double-Sink, Full Bath, Stall Shower, Whirlpool Tub, Walk-In Closet(s)
- Level: Upper
- Area: 272 Square Feet
- Dimensions: 17 x 16
Bedroom
- Features: Walk-In Closet(s)
- Level: Upper
- Area: 139.2 Square Feet
- Dimensions: 11.6 x 12
Bedroom
- Features: Walk-In Closet(s)
- Level: Upper
- Area: 127.6 Square Feet
- Dimensions: 11.6 x 11
Bedroom
- Features: Walk-In Closet(s)
- Level: Upper
- Area: 260 Square Feet
- Dimensions: 13 x 20
Dining room
- Features: Gas Log Fireplace
- Level: Main
- Area: 159 Square Feet
- Dimensions: 15 x 10.6
Family room
- Features: Fireplace
- Level: Main
- Area: 325.36 Square Feet
- Dimensions: 16.6 x 19.6
Kitchen
- Features: Vaulted Ceiling(s), Breakfast Bar, Kitchen Island, Pantry, Sliders, Tile Floor
- Level: Main
Living room
- Features: Gas Log Fireplace
- Level: Main
- Area: 256 Square Feet
- Dimensions: 16 x 16
Office
- Features: Built-in Features
- Level: Upper
- Area: 125.43 Square Feet
- Dimensions: 11.1 x 11.3
Other
- Features: Laundry Hookup
- Level: Upper
Heating
- Forced Air, Natural Gas
Cooling
- Central Air
Appliances
- Included: Oven/Range, Microwave, Refrigerator, Dishwasher, Disposal, Washer, Dryer, Gas Water Heater
- Laundry: Upper Level
Features
- Doors: Storm Door(s)
- Basement: Full,Unfinished,Concrete,Sump Pump
- Attic: Access Via Hatch
- Number of fireplaces: 2
Interior area
- Total structure area: 2,732
- Total interior livable area: 2,732 sqft
- Finished area above ground: 2,732
Property
Parking
- Total spaces: 2
- Parking features: Attached, Garage Door Opener, Private, Paved
- Attached garage spaces: 2
- Has uncovered spaces: Yes
Features
- Patio & porch: Deck, Porch
- Exterior features: Awning(s), Sidewalk
Lot
- Size: 6,534 sqft
- Features: Subdivided
Details
- Parcel number: 2392925
- Zoning: R-1
Construction
Type & style
- Home type: SingleFamily
- Architectural style: Colonial
- Property subtype: Single Family Residence
Materials
- Vinyl Siding
- Foundation: Concrete Perimeter
- Roof: Asphalt
Condition
- New construction: No
- Year built: 1999
Utilities & green energy
- Sewer: Public Sewer
- Water: Public
- Utilities for property: Cable Available
Green energy
- Energy efficient items: Thermostat, Doors
Community & neighborhood
Security
- Security features: Security System
Community
- Community features: Near Public Transport, Park
Location
- Region: Middletown
- Subdivision: Riverbend
HOA & financial
HOA
- Has HOA: Yes
- HOA fee: $65 quarterly
- Amenities included: None, Management
Price history
| Date | Event | Price |
|---|---|---|
| 1/29/2024 | Sold | $485,000+4.3%$178/sqft |
Source: | ||
| 1/19/2024 | Pending sale | $465,000$170/sqft |
Source: | ||
| 1/13/2024 | Listed for sale | $465,000+69.1%$170/sqft |
Source: | ||
| 2/28/2002 | Sold | $275,000+525%$101/sqft |
Source: Public Record | ||
| 7/14/1999 | Sold | $44,000$16/sqft |
Source: Public Record | ||
Public tax history
| Year | Property taxes | Tax assessment |
|---|---|---|
| 2025 | $11,290 +5.7% | $290,220 |
| 2024 | $10,680 +4.8% | $290,220 |
| 2023 | $10,187 +6.4% | $290,220 +33.3% |
Find assessor info on the county website
Neighborhood: 06457
Nearby schools
GreatSchools rating
- 2/10Lawrence SchoolGrades: K-5Distance: 0.9 mi
- NAKeigwin Middle SchoolGrades: 6Distance: 1.3 mi
- 4/10Middletown High SchoolGrades: 9-12Distance: 1.5 mi
Schools provided by the listing agent
- High: Middletown
Source: Smart MLS. This data may not be complete. We recommend contacting the local school district to confirm school assignments for this home.

Get pre-qualified for a loan
At Zillow Home Loans, we can pre-qualify you in as little as 5 minutes with no impact to your credit score.An equal housing lender. NMLS #10287.
Sell for more on Zillow
Get a free Zillow Showcase℠ listing and you could sell for .
$540,000
2% more+ $10,800
With Zillow Showcase(estimated)
$550,800
