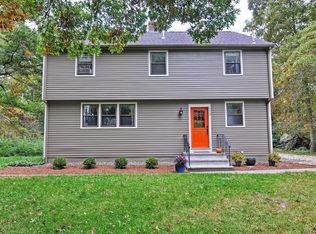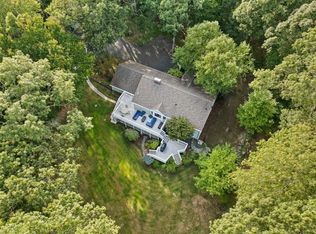Sold for $675,000
$675,000
106 Rocky Hill Rd, Rehoboth, MA 02769
3beds
2,376sqft
Single Family Residence
Built in 1990
1.38 Acres Lot
$721,900 Zestimate®
$284/sqft
$3,684 Estimated rent
Home value
$721,900
$650,000 - $801,000
$3,684/mo
Zestimate® history
Loading...
Owner options
Explore your selling options
What's special
Lovingly cared for by its original owner, this charming Cape-style home in Rehoboth exudes warmth & pride of ownership. The open cathedral living room features a stunning floor-to-ceiling stone fireplace w/a cozy wood stove, while skylights brighten the space w/natural light creating a perfect gathering space. Adjacent, the open eat-in kitchen also boasts a wood stove, adding even more charm & warmth. The first-floor primary suite offers a full bath w/handicap accessible full shower. Additional bdrm or den space & mudroom w/laundry, so truly one floor living if needed. Second floor expanded bdrm & office space plus another room & full bath. Outdoors, you’ll find beautiful grounds w/a patio, gazebo w/electricity, farmer’s porch, and an above-ground pool. An oversized two-car detached garage, versatile shed & gorgeous stone walls add both function and lots of character. a/c, well water and a generator w/propane, makes this home self sufficient!
Zillow last checked: 8 hours ago
Listing updated: January 26, 2025 at 08:17am
Listed by:
Kathy Thomson 860-886-3156,
Berkshire Hathaway HomeServices Evolution Properties 508-384-3435
Bought with:
Lori Seavey Realty Team
Keller Williams Elite
Source: MLS PIN,MLS#: 73310577
Facts & features
Interior
Bedrooms & bathrooms
- Bedrooms: 3
- Bathrooms: 3
- Full bathrooms: 2
- 1/2 bathrooms: 1
Primary bedroom
- Features: Bathroom - Full, Closet - Double
- Level: First
Bedroom 2
- Features: Closet - Double
- Level: First
Bedroom 3
- Features: Closet
- Level: Second
Primary bathroom
- Features: Yes
Bathroom 1
- Features: Bathroom - Full, Bathroom - Tiled With Shower Stall, Handicap Accessible
- Level: First
Bathroom 2
- Features: Bathroom - Half
- Level: First
Bathroom 3
- Features: Bathroom - Full, Bathroom - With Tub & Shower, Closet
- Level: Second
Kitchen
- Features: Wood / Coal / Pellet Stove, Dining Area, Exterior Access, Open Floorplan
- Level: Main,First
Living room
- Features: Wood / Coal / Pellet Stove, Skylight, Cathedral Ceiling(s), Recessed Lighting
- Level: First
Office
- Features: Skylight, Closet - Double
- Level: Second
Heating
- Baseboard, Oil, Propane, Wood Stove, Ductless, Other
Cooling
- Ductless
Appliances
- Included: Water Heater, Range, Dishwasher, Refrigerator, Washer, Dryer
- Laundry: Dryer Hookup - Electric, Washer Hookup, Main Level, First Floor
Features
- Closet, Closet - Double, Walk-In Closet(s), Mud Room, Office, Den
- Flooring: Tile, Laminate, Hardwood, Stone / Slate, Wood Laminate
- Doors: Storm Door(s)
- Windows: Skylight, Screens
- Basement: Full,Bulkhead,Sump Pump,Unfinished
- Number of fireplaces: 1
Interior area
- Total structure area: 2,376
- Total interior livable area: 2,376 sqft
Property
Parking
- Total spaces: 8
- Parking features: Detached, Garage Door Opener, Paved Drive, Off Street, Paved
- Garage spaces: 2
- Uncovered spaces: 6
Accessibility
- Accessibility features: Accessible Entrance
Features
- Patio & porch: Deck, Deck - Wood, Patio
- Exterior features: Deck, Deck - Wood, Patio, Pool - Above Ground, Rain Gutters, Storage, Screens, Gazebo, Stone Wall
- Has private pool: Yes
- Pool features: Above Ground
Lot
- Size: 1.38 Acres
- Features: Wooded, Cleared
Details
- Additional structures: Gazebo
- Parcel number: 2941960
- Zoning: res
Construction
Type & style
- Home type: SingleFamily
- Architectural style: Cape
- Property subtype: Single Family Residence
Materials
- Frame
- Foundation: Concrete Perimeter
- Roof: Shingle
Condition
- Year built: 1990
Utilities & green energy
- Electric: Generator, Circuit Breakers, 200+ Amp Service, Other (See Remarks)
- Sewer: Private Sewer, Other
- Water: Private
- Utilities for property: for Electric Range
Green energy
- Energy efficient items: Thermostat
Community & neighborhood
Location
- Region: Rehoboth
Other
Other facts
- Road surface type: Paved
Price history
| Date | Event | Price |
|---|---|---|
| 1/24/2025 | Sold | $675,000+11.9%$284/sqft |
Source: MLS PIN #73310577 Report a problem | ||
| 11/16/2024 | Pending sale | $603,000$254/sqft |
Source: BHHS broker feed #73310577 Report a problem | ||
| 11/7/2024 | Listed for sale | $603,000$254/sqft |
Source: MLS PIN #73310577 Report a problem | ||
Public tax history
| Year | Property taxes | Tax assessment |
|---|---|---|
| 2025 | $6,011 +8.7% | $539,100 +10.7% |
| 2024 | $5,530 -0.9% | $486,800 +1.1% |
| 2023 | $5,578 +7.2% | $481,700 +17.3% |
Find assessor info on the county website
Neighborhood: 02769
Nearby schools
GreatSchools rating
- 6/10Dorothy L BeckwithGrades: 5-8Distance: 2.1 mi
- 5/10Dighton-Rehoboth Regional High SchoolGrades: PK,9-12Distance: 4.2 mi
- 6/10Palmer RiverGrades: PK-4Distance: 2.1 mi
Get a cash offer in 3 minutes
Find out how much your home could sell for in as little as 3 minutes with a no-obligation cash offer.
Estimated market value$721,900
Get a cash offer in 3 minutes
Find out how much your home could sell for in as little as 3 minutes with a no-obligation cash offer.
Estimated market value
$721,900

