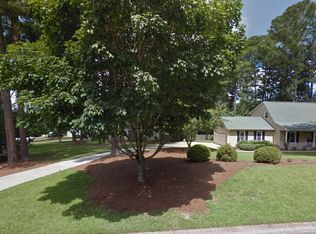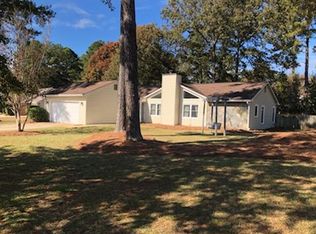GREAT updated 4 bed/2.5 bath home in Rockspray Subdivision! New vinyl siding, new roof, new hot water heater, garage door & newer HVAC! 2017 Kitchen renovation - stainless appliances, granite countertops & tile back splash. Powder room & bathrooms updated too! Large family room w/ gas starter fireplace & separate dining room. Bright kitchen opens to large level backyard - great for pool, playset or garden! Large master bedroom w/ updated bathroom. 2 additional bedrooms and hall bath. HUGE bonus room/bedroom w/ builtin shelving has endless possibilities - den/playroom/guest suite! Walk to Oakgrove Elem, park & ballfield! Easy golf cart ride to shops & restaurants! Enjoy special events in the Historic Log Cabin! 2-car garage & extended park pad! See Remarks.
This property is off market, which means it's not currently listed for sale or rent on Zillow. This may be different from what's available on other websites or public sources.

