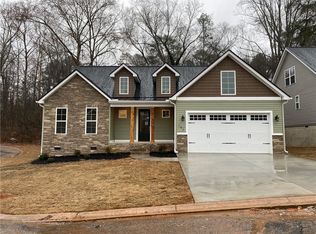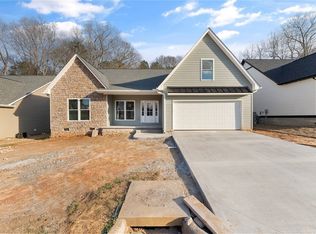Sold for $500,000
$500,000
106 Riviera Cir, Anderson, SC 29621
4beds
2,279sqft
Single Family Residence
Built in 2023
2,178 Square Feet Lot
$496,400 Zestimate®
$219/sqft
$2,486 Estimated rent
Home value
$496,400
$472,000 - $521,000
$2,486/mo
Zestimate® history
Loading...
Owner options
Explore your selling options
What's special
You're going to love this Luxury, 2023 Lake Hartwell home in Gated Waterfront Community with deeded Boat Slip Deep water So boat can stay in all year.. This custom built home is in a small 16 home community where to HOA takes care of your lawn so you can spend more time relaxing on the lake! You have only a short easy walk to your boat. Your home features every upgrade you can imagine... and even more. A Newer 23' pontoon boat with low hours and Club Car are all negotiable with your purchase. When you pull into your drive you will be greeted with a beautiful modern craftsman's style home featuring cedar columns and tongue and grove ceiling in the covered porch. As you open your front door into the stunning foyer you will love the custom bead-board storage/coat rack and wainscot & crown molding throughout. The main level has 9' ceilings and 8" doors and elegant modern lighting. Covered back deck that is fully screened with tongue and grove ceiling and fan. The primary bedroom has an accented shiplap wall and coffered ceiling and elegant lighting w/fan. There is a walk in closet and luxury en suit with granite counter w/double sinks, amazing large shower with seat, wall jets, ceiling rain fall system with aroma lighting and hand held for relaxation. This level also features a second bedroom with en suite. The main level half bathroom will impress your guests - with 42" vanity with a hammered copper sink will make this simple space a point of interest! The living room is spacious and cozy with beautifully accented propane gas fireplace with modern glass accent tile and white shipboard to the ceiling. Natural light pours into this space from the oversized, covered, tongue and groove back porch that is fully screened. WAIT UNTIL YOU SEE THE KITCHEN. The oversized island has bar seating as well as abundant storage. The 6 burner pro series Thor propane gas cooktop is coupled with a pot filler and stainless steel vented hood. The double wall convection ovens are a perfect addition to the space for the gourmet chef. Wall cabinets are complimented by led multi color lights above, soft close cabinets and drawers that feature elegant black hardware. You will love cooking in this space and entertaining guest with a butlers pantry that doubles a your Wine/Coffee Bar room. Meals will be served in the dining area, also adored with coffered ceilings and wall accents. The second level offers 2 more bedrooms, another full bathroom and an ideal loft/entertainment space a second level den, office or anything you might imagine it to be! Don't forget, All of this comes with a BOAT SLIP to be able to enjoy Lake Hartwell anytime you wish! Close access I 85 and to shopping, the Lake and so much more! Non smoking and no pets inside this home. HOA includes lawn service for you easy living! This home can be fully furnished and boat and club car! Just move in! Seller is a Licensed SC Broker
Zillow last checked: 8 hours ago
Listing updated: October 09, 2024 at 06:44am
Listed by:
Kathleen Martusheff 864-907-7076,
Realty Star Group, LLC
Bought with:
Gabrielle Fanelli, 109483
Brand Name Real Estate Upstate
Source: WUMLS,MLS#: 20264620 Originating MLS: Western Upstate Association of Realtors
Originating MLS: Western Upstate Association of Realtors
Facts & features
Interior
Bedrooms & bathrooms
- Bedrooms: 4
- Bathrooms: 4
- Full bathrooms: 3
- 1/2 bathrooms: 1
- Main level bathrooms: 2
- Main level bedrooms: 2
Primary bedroom
- Level: Main
- Dimensions: 15x13'8"
Primary bedroom
- Level: Main
- Dimensions: 14'4"x12'8"
Bedroom 3
- Level: Upper
- Dimensions: 13x12
Bedroom 4
- Level: Upper
- Dimensions: 13x12
Dining room
- Level: Main
- Dimensions: 12'x11'
Garage
- Level: Main
- Dimensions: 20'4"x20
Great room
- Level: Main
- Dimensions: 18x18
Kitchen
- Level: Main
- Dimensions: 21"x10'
Laundry
- Level: Main
- Dimensions: 6'x5'
Loft
- Level: Upper
- Dimensions: 14'8"x13"
Pantry
- Level: Main
- Dimensions: 4'x4'
Screened porch
- Level: Main
- Dimensions: 16'x10"
Heating
- Forced Air, Heat Pump
Cooling
- Central Air, Electric
Appliances
- Included: Built-In Oven, Convection Oven, Double Oven, Dryer, Dishwasher, Gas Cooktop, Disposal, Gas Range, Gas Water Heater, Ice Maker, Microwave, Refrigerator, Tankless Water Heater, Washer, PlumbedForIce Maker
- Laundry: Washer Hookup, Electric Dryer Hookup
Features
- Tray Ceiling(s), Ceiling Fan(s), Dual Sinks, Fireplace, Granite Counters, High Ceilings, Bath in Primary Bedroom, Main Level Primary, Multiple Primary Suites, Smooth Ceilings, Shower Only, Solid Surface Counters, Tub Shower, Cable TV, Vaulted Ceiling(s), Walk-In Closet(s), Walk-In Shower, Window Treatments, Breakfast Area, In-Law Floorplan, Loft
- Flooring: Carpet, Ceramic Tile, Tile, Wood
- Windows: Blinds, Tilt-In Windows, Vinyl
- Basement: None,Crawl Space
- Has fireplace: Yes
- Fireplace features: Gas, Gas Log, Option
Interior area
- Total structure area: 2,279
- Total interior livable area: 2,279 sqft
- Finished area above ground: 2,279
- Finished area below ground: 0
Property
Parking
- Total spaces: 2
- Parking features: Attached, Garage, Driveway, Garage Door Opener
- Attached garage spaces: 2
Accessibility
- Accessibility features: Low Threshold Shower
Features
- Levels: Two
- Stories: 2
- Patio & porch: Deck, Front Porch, Patio, Porch, Screened
- Exterior features: Deck, Porch, Patio
- Has view: Yes
- View description: Water
- Has water view: Yes
- Water view: Water
- Waterfront features: Boat Dock/Slip, Dock Access, Water Access, Waterfront
- Body of water: Hartwell
Lot
- Size: 2,178 sqft
- Features: Cul-De-Sac, Level, Outside City Limits, Subdivision, Views, Waterfront, Interior Lot
Details
- Parcel number: 1213201013
Construction
Type & style
- Home type: SingleFamily
- Architectural style: Craftsman,Traditional
- Property subtype: Single Family Residence
Materials
- Block, Concrete, Stone Veneer, Vinyl Siding
- Foundation: Crawlspace
- Roof: Architectural,Shingle
Condition
- Year built: 2023
Utilities & green energy
- Sewer: Public Sewer
- Water: Public
- Utilities for property: Electricity Available, Propane, Sewer Available, Water Available, Cable Available, Underground Utilities
Community & neighborhood
Security
- Security features: Gated Community, Smoke Detector(s)
Community
- Community features: Common Grounds/Area, Gated, Water Access, Dock, Lake
Location
- Region: Anderson
- Subdivision: Riviera Estates
HOA & financial
HOA
- Has HOA: Yes
- Services included: Common Areas, Maintenance Grounds, Recreation Facilities, Street Lights
Other
Other facts
- Listing agreement: Exclusive Right To Sell
Price history
| Date | Event | Price |
|---|---|---|
| 7/24/2024 | Listing removed | -- |
Source: Zillow Rentals Report a problem | ||
| 7/5/2024 | Listed for rent | $2,600+4%$1/sqft |
Source: Zillow Rentals Report a problem | ||
| 3/30/2024 | Listing removed | -- |
Source: Zillow Rentals Report a problem | ||
| 3/27/2024 | Listed for rent | $2,500$1/sqft |
Source: Zillow Rentals Report a problem | ||
| 3/26/2024 | Listing removed | -- |
Source: Zillow Rentals Report a problem | ||
Public tax history
| Year | Property taxes | Tax assessment |
|---|---|---|
| 2024 | -- | $29,890 +75.4% |
| 2023 | $5,532 +25206.3% | $17,040 +382.7% |
| 2022 | $22 -2.6% | $3,530 +5783.3% |
Find assessor info on the county website
Neighborhood: 29621
Nearby schools
GreatSchools rating
- 10/10North Pointe Elementary School Of ChoiceGrades: PK-5Distance: 3.7 mi
- 7/10Mccants Middle SchoolGrades: 6-8Distance: 3.7 mi
- 8/10T. L. Hanna High SchoolGrades: 9-12Distance: 3.5 mi
Schools provided by the listing agent
- Elementary: North Pointe Elementary
- Middle: Mccants Middle
- High: Tl Hanna High
Source: WUMLS. This data may not be complete. We recommend contacting the local school district to confirm school assignments for this home.
Get a cash offer in 3 minutes
Find out how much your home could sell for in as little as 3 minutes with a no-obligation cash offer.
Estimated market value$496,400
Get a cash offer in 3 minutes
Find out how much your home could sell for in as little as 3 minutes with a no-obligation cash offer.
Estimated market value
$496,400

