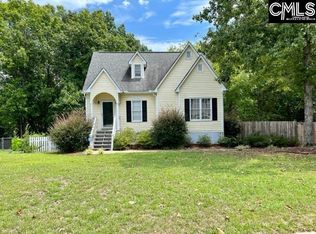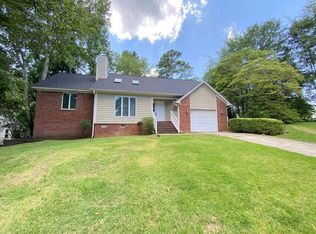Stunning single story home, move in ready and immaculate! On a HUGE lot, this former model home features a vaulted ceiling family room with fireplace, laminate darkwood floors, a fully applianced, eat in kitchen with wood stained cabinetry and pantry, formal dining space, larger than expected master bedroom featuring a tile floor private master bath with garden tub, walk in closet, and LOADS of natural light. Oversized deck across back of house allows views of the massive, fully fenced backyard and an in ground sprinkler system to ensure this tree filled landscape stays looking beautiful. Both the washer and dryer remain in the home...what more could you need?
This property is off market, which means it's not currently listed for sale or rent on Zillow. This may be different from what's available on other websites or public sources.

