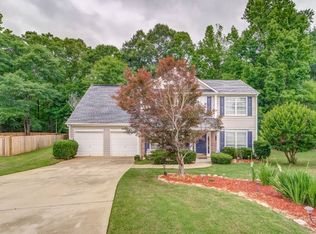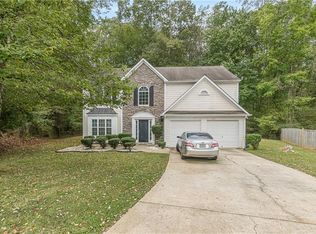Wow, check out this fabulous property located just off of Eagles Landing Parkway and Hwy 42, and just a few minutes from I-75, Exit 224. This home has been updated and upgraded with beautiful porcelain tile, granite counters, bamboo wood floors, fresh paint inside and out, new fixtures and new door hardware throughout the house. It is located at the end of a cul-de-sac and has a private, wooded back yard and it is larger than the tax records indicate since an upstairs bedroom is not included. Great location, nice neighborhood, and an excellent value! Check out the virtual tour! Back on the market after buyer changed her mind.
This property is off market, which means it's not currently listed for sale or rent on Zillow. This may be different from what's available on other websites or public sources.

