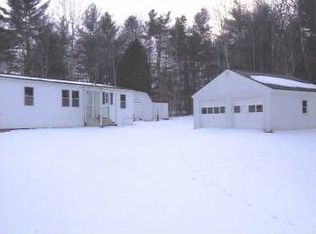Closed
$499,000
106 River Common Road, Sabattus, ME 04280
4beds
1,880sqft
Single Family Residence
Built in 2006
2.3 Acres Lot
$517,900 Zestimate®
$265/sqft
$2,881 Estimated rent
Home value
$517,900
$440,000 - $611,000
$2,881/mo
Zestimate® history
Loading...
Owner options
Explore your selling options
What's special
Fun, fun, fun! You'll be able to safely eliminate the word ''bored'' from your vocabulary here. Your ultimate playground on steroids - yes, this beautiful home is included, too! Massive potential to improve your overall health - more activity, better sleep, less stress, and plenty of exercise. Many ''wow'' moments & memories for years to come. Schedule your exclusive showing today. Your one-of-a-kind retreat in Sabattus, Maine is calling you!
Zillow last checked: 8 hours ago
Listing updated: April 08, 2025 at 04:42am
Listed by:
Tim Dunham Realty 207-729-7297
Bought with:
EXP Realty
Source: Maine Listings,MLS#: 1612392
Facts & features
Interior
Bedrooms & bathrooms
- Bedrooms: 4
- Bathrooms: 2
- Full bathrooms: 2
Primary bedroom
- Level: Basement
- Area: 165.6 Square Feet
- Dimensions: 14.4 x 11.5
Bedroom 2
- Features: Closet
- Level: Second
- Area: 248.62 Square Feet
- Dimensions: 16.04 x 15.5
Bedroom 3
- Features: Closet
- Level: Second
- Area: 202.8 Square Feet
- Dimensions: 15.6 x 13
Bedroom 4
- Level: Second
- Area: 202.8 Square Feet
- Dimensions: 15.6 x 13
Bonus room
- Level: Basement
- Area: 184.8 Square Feet
- Dimensions: 15.4 x 12
Kitchen
- Features: Cathedral Ceiling(s)
- Level: First
- Area: 259.16 Square Feet
- Dimensions: 22.15 x 11.7
Laundry
- Level: Basement
- Area: 83.22 Square Feet
- Dimensions: 11.4 x 7.3
Living room
- Features: Cathedral Ceiling(s), Heat Stove, Sunken/Raised
- Level: First
- Area: 516.83 Square Feet
- Dimensions: 30.6 x 16.89
Mud room
- Level: Basement
- Area: 280.12 Square Feet
- Dimensions: 18.8 x 14.9
Heating
- Baseboard, Direct Vent Heater, Hot Water, Zoned, Stove, Radiator
Cooling
- Heat Pump
Appliances
- Included: Dishwasher, Dryer, Microwave, Gas Range, Refrigerator, Washer
Features
- Shower
- Flooring: Laminate, Other, Tile, Wood
- Basement: Interior Entry,Daylight,Finished,Full
- Number of fireplaces: 1
Interior area
- Total structure area: 1,880
- Total interior livable area: 1,880 sqft
- Finished area above ground: 1,433
- Finished area below ground: 447
Property
Parking
- Parking features: Gravel, 21+ Spaces, Off Street
Features
- Patio & porch: Deck
- Has spa: Yes
- Has view: Yes
- View description: Trees/Woods
Lot
- Size: 2.30 Acres
- Features: Rural, Level, Wooded
Details
- Zoning: Rural
Construction
Type & style
- Home type: SingleFamily
- Architectural style: Chalet,Contemporary
- Property subtype: Single Family Residence
Materials
- Other, Log, Log Siding
- Roof: Metal
Condition
- Year built: 2006
Utilities & green energy
- Electric: Circuit Breakers
- Sewer: Private Sewer
- Water: Private, Well
- Utilities for property: Utilities On
Community & neighborhood
Location
- Region: Sabattus
Other
Other facts
- Road surface type: Paved
Price history
| Date | Event | Price |
|---|---|---|
| 4/4/2025 | Pending sale | $499,000$265/sqft |
Source: | ||
| 4/3/2025 | Sold | $499,000$265/sqft |
Source: | ||
| 1/30/2025 | Contingent | $499,000$265/sqft |
Source: | ||
| 1/20/2025 | Listed for sale | $499,000+65.9%$265/sqft |
Source: | ||
| 2/26/2021 | Sold | $300,711+3.8%$160/sqft |
Source: | ||
Public tax history
Tax history is unavailable.
Neighborhood: 04280
Nearby schools
GreatSchools rating
- 2/10Oak Hill Middle SchoolGrades: 5-8Distance: 3.4 mi
- 6/10Oak Hill High SchoolGrades: 9-12Distance: 5.7 mi
- NASabattus Primary SchoolGrades: 1-2Distance: 4 mi
Get pre-qualified for a loan
At Zillow Home Loans, we can pre-qualify you in as little as 5 minutes with no impact to your credit score.An equal housing lender. NMLS #10287.
