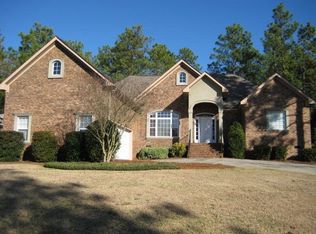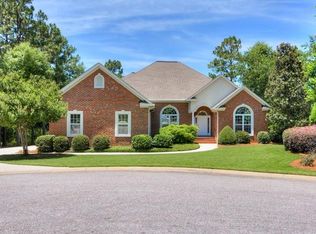GREAT BRICK RANCH WITH LARGE BONUS ROOM. 3OR 4 BEDROOMS, 3 FULL BATHS, BEAUTIFUL WOOD FLOORS, LOADS OF NATURAL LIGHT BEAMING THROUGH THE MANY FABULOUS WINDOWS IN EACH ROOM. LARGE KITCHEN WITH GAS COOKTOP AND ISLAND. THE BONUS ROOM MAKES A GREAT GUEST SUITE WITH ITS FULL BATH AND EASY ACCESS TO THE KITCHEN. THE FAMILY ROOM,LIVING ROOM, AND MASTER OPEN THROUGH FRENCH DOORS TO THE SCREENED PORCH. THE SCREENED PORCH AND TREX DECK PROVIDE NICE ENTERTAINING SPOTS AND THE GAS GRILL CONVEYS. THIS HOME HAS SO MUCH TO OFFER TO A FAMILY OR RETIREE. THE BACKYARD IS LEVEL AND PRIVATE.
This property is off market, which means it's not currently listed for sale or rent on Zillow. This may be different from what's available on other websites or public sources.


