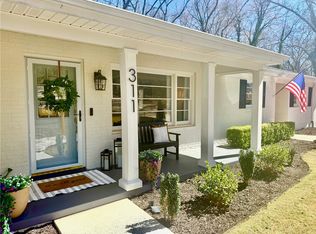Sold for $425,000
$425,000
106 Rippleview Dr, Clemson, SC 29631
3beds
1,931sqft
Single Family Residence
Built in 1986
0.47 Acres Lot
$413,200 Zestimate®
$220/sqft
$2,025 Estimated rent
Home value
$413,200
$355,000 - $479,000
$2,025/mo
Zestimate® history
Loading...
Owner options
Explore your selling options
What's special
TURN KEY home nestled in the peaceful and welcoming Clemson Gardens community, this home has an exceptional location with easy access to the Green Crescent trail. Walk, bike, or cruise in your golf cart to Clemson University and everything downtown has available. Zoned for the award-winning Clemson Elementary School, a 2021 National Blue Ribbon recipient. Recent updates include new light fixtures and window treatments throughout, new driveway apron, new black metal backyard fence and a new gas fireplace inset with screen. Also includes a new 30-year architectural shingle roof (2020, warranty until 2050), Trane XL18i AC and heat pump (2022, warranty until 2032), Thermacore garage doors (2020), new refrigerator (2022), an interconnected wireless smoke alarm system (2020), energy-efficient appliances, multi-zone temperature control, and spray foam attic insulation, vapor barrier and dehumidifier. The main-floor master suite has a walk-in closet and an ensuite bathroom. Beautiful hardwood floors and crown molding, cozy eat-in breakfast nook and formal dining room. The versatile upstairs flex room can serve as a fourth bedroom, home office, workout space, or whatever you envision. The extended garage with custom storage and a workshop, along with a full-sized laundry room, mudroom, and built-in bookcases, keeps everything organized and clutter-free. And relax year-round in the 160-square-foot sunporch overlooking the beautifully landscaped backyard.
Zillow last checked: 8 hours ago
Listing updated: July 14, 2025 at 02:07pm
Listed by:
Mellissa Peeples 864-616-0013,
Encore Realty
Bought with:
Andrew Julian, 81889
Carolina Foothills Real Estate
Source: WUMLS,MLS#: 20286301 Originating MLS: Western Upstate Association of Realtors
Originating MLS: Western Upstate Association of Realtors
Facts & features
Interior
Bedrooms & bathrooms
- Bedrooms: 3
- Bathrooms: 2
- Full bathrooms: 2
- Main level bathrooms: 1
- Main level bedrooms: 1
Primary bedroom
- Dimensions: 14x15
Bedroom 2
- Dimensions: 14x12
Bedroom 3
- Dimensions: 22x10
Bonus room
- Dimensions: 13x18
Breakfast room nook
- Dimensions: 13x11
Dining room
- Dimensions: 16x12
Kitchen
- Dimensions: 9x10
Laundry
- Dimensions: 16x7
Living room
- Dimensions: 14x27
Sunroom
- Dimensions: 15x10
Heating
- Heat Pump
Cooling
- Heat Pump
Appliances
- Included: Dishwasher, Ice Maker, Microwave, Refrigerator, Smooth Cooktop
Features
- Bookcases, Built-in Features, Ceiling Fan(s), Dual Sinks, Entrance Foyer, Granite Counters, High Ceilings, Bath in Primary Bedroom, Main Level Primary, Smooth Ceilings, Shower Only, Cable TV, Walk-In Closet(s), Breakfast Area
- Basement: None,Crawl Space
Interior area
- Total structure area: 1,931
- Total interior livable area: 1,931 sqft
- Finished area above ground: 0
- Finished area below ground: 0
Property
Parking
- Total spaces: 2
- Parking features: Attached, Garage
- Attached garage spaces: 2
Features
- Levels: Two
- Stories: 2
- Patio & porch: Front Porch, Porch, Screened
- Exterior features: Porch
Lot
- Size: 0.47 Acres
- Features: City Lot, Level, Not In Subdivision, Stream/Creek, Trees
Details
- Parcel number: 405419512955
Construction
Type & style
- Home type: SingleFamily
- Architectural style: Cape Cod
- Property subtype: Single Family Residence
Materials
- Masonite
- Foundation: Crawlspace
Condition
- Year built: 1986
Utilities & green energy
- Sewer: Public Sewer
- Water: Public
- Utilities for property: Electricity Available, Cable Available
Community & neighborhood
Security
- Security features: Smoke Detector(s)
Community
- Community features: Short Term Rental Allowed
Location
- Region: Clemson
Other
Other facts
- Listing agreement: Exclusive Right To Sell
Price history
| Date | Event | Price |
|---|---|---|
| 7/14/2025 | Sold | $425,000-0.9%$220/sqft |
Source: | ||
| 5/22/2025 | Pending sale | $429,000$222/sqft |
Source: | ||
| 5/22/2025 | Contingent | $429,000$222/sqft |
Source: | ||
| 4/29/2025 | Price change | $429,000-2.3%$222/sqft |
Source: | ||
| 4/15/2025 | Price change | $439,000-1.8%$227/sqft |
Source: | ||
Public tax history
| Year | Property taxes | Tax assessment |
|---|---|---|
| 2024 | $5,312 +193.6% | $16,000 +33.6% |
| 2023 | $1,809 -53.3% | $11,980 |
| 2022 | $3,878 +114.5% | $11,980 |
Find assessor info on the county website
Neighborhood: 29631
Nearby schools
GreatSchools rating
- 10/10Clemson Elementary SchoolGrades: PK-5Distance: 0.9 mi
- 7/10R. C. Edwards Middle SchoolGrades: 6-8Distance: 3.3 mi
- 9/10D. W. Daniel High SchoolGrades: 9-12Distance: 4 mi
Schools provided by the listing agent
- Elementary: Clemson Elem
- Middle: R.C. Edwards Middle
- High: D.W. Daniel High
Source: WUMLS. This data may not be complete. We recommend contacting the local school district to confirm school assignments for this home.
Get a cash offer in 3 minutes
Find out how much your home could sell for in as little as 3 minutes with a no-obligation cash offer.
Estimated market value$413,200
Get a cash offer in 3 minutes
Find out how much your home could sell for in as little as 3 minutes with a no-obligation cash offer.
Estimated market value
$413,200
