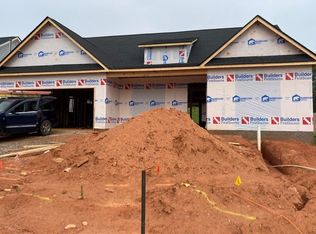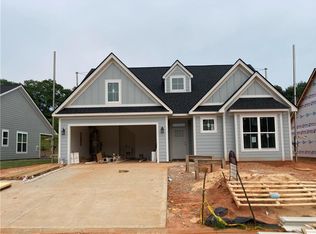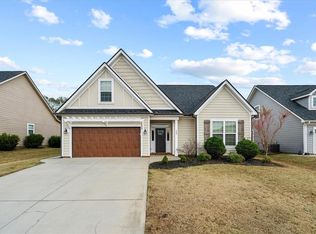Looking to be in Martin's Trail but feel like you've missed your chance? Nope-we're here! Martin's Trail brings you this well maintained perimeter lot "Osterhoudt" plan known for its generous utility and over 2350 square feet to appreciate. What can make a four bedroom house even better? One with a bonus! That's right! This floor plan features three bedrooms and two bathrooms on the main level with a bonus 4th bedroom, 3rd bath and bonus room upstairs! Open to 9 foot ceilings and engineered hardwood floors in the entryway while dramatic 11 foot ceilings take over in the living, dining, and kitchen areas! Continuous hardwood floors flow throughout the main areas downstairs. Gas centered fireplace with warm brick tile surrounds the mantle and hearth. Natural light flows generously throughout the main level with the abundance of windows and transom doorways. Espresso cabinets, granite tops, centered island with stainless steel double bowl undermount sink and stainless steel appliances appoint the kitchen. The master suite is tucked away to the back of the house featuring a tray ceiling, crown molding and lavish full bathroom to include a large soaker tub, separate shower, double sinks and walk-in closet. A covered back porch situated just off the living room is convenient for grilling days and afternoon suntime! This home is less than four years old and is move in ready! The East/West Connector pathway is almost completed for convenient access right from the entrance of the neighborhood! The pathway connects the YMCA/AnMed campus facilities all the way to Clemson Blvd currently with future plans to connect all the way to the Civic Center. The YMCA and AnMed medical facilities are located just 1.2 miles away. Enjoy the sidewalks and development street lights as an added bonus of this already highly esteemed development. Martin's Trail is zoned for Midway, Glennview and TL Hanna Schools. Look for the white house with the dashing red door!
This property is off market, which means it's not currently listed for sale or rent on Zillow. This may be different from what's available on other websites or public sources.


