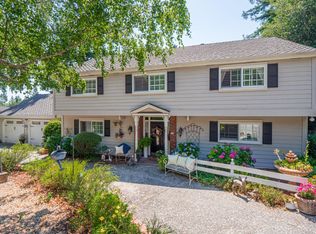Beautiful Rolling Woods offers a Tastefully Designed Craftsman Style Home with 3 bedrooms, 3 baths. Entertain your guests with a gourmet kitchen which includes, Granite countertops, double ovens, Viking gas stove, breakfast bar. Also a separate dining room, family room, office/laundry, & 1300 bottle Wine Cellar! The living room has custom built-in bar & a fireplace to create the perfect ambiance. Other features include Skylights and radiant heat in the laundry room, guest and primary baths. You will love entertaining outdoors with amenities such as a wood fired Pizza oven, garden beds, Built-in bar, leathered Granite countertops, refrigerator, BBQ, sink, gas firepit & plenty of patio space for guests. The 2 car garage has lots of storage including a loft. This home is situated on a corner lot in the award winning Scotts Valley School district. Close distance to Henry Cowell Redwoods State Park and minutes to HWY 17 and Santa Cruz Beaches!
This property is off market, which means it's not currently listed for sale or rent on Zillow. This may be different from what's available on other websites or public sources.

