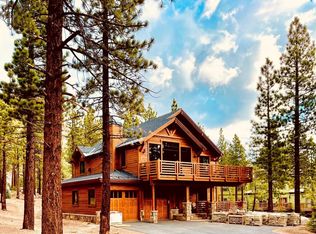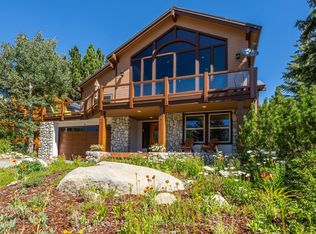Large south facing home with ample sunlight, five-bedroom and five-bathrooms located in the desirable Snowcreek Crest neighborhood. The home has views of the Sherwin Mountains and plenty of room to entertain family and friends in the game room or family room. There is a large ski room for the avid skier/snowboarder family and a wine closet is located under rear interior staircase. An enormous walk-in closet off the master bedroom as well as a soaking tub. This home is centrally located in Mammoth and in close proximity to the Sierra Star Golf Course. Home is not sold furnished, but furnishings can be negotiated separate from the purchase of the home.
This property is off market, which means it's not currently listed for sale or rent on Zillow. This may be different from what's available on other websites or public sources.

