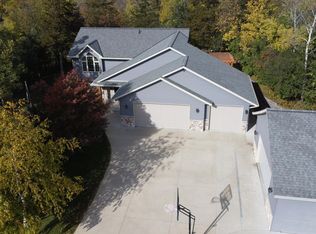Closed
$575,000
106 Ridge Rd, New London, MN 56273
6beds
2,652sqft
Single Family Residence
Built in 2006
2 Acres Lot
$565,300 Zestimate®
$217/sqft
$2,697 Estimated rent
Home value
$565,300
$526,000 - $605,000
$2,697/mo
Zestimate® history
Loading...
Owner options
Explore your selling options
What's special
Beautiful 1.5 story home located in the highly desirable London Hills neighborhood just minutes from downtown New London. This 2006 custom built home has it all… Main floor living, open floor plan, vaulted ceilings, natural woodwork and plenty of space while capturing a cozy feel! Main floor features the kitchen with custom cabinets, primary bedroom with private bath, laundry, living/dining, and a 4-season sunroom overlooking the entire backyard.
Upper level includes the 2nd and 3rd bedrooms with a full bath, and the lower level boasts 3 additional bedrooms, a large family room, and walks out to the backyard oasis! Total of 6 bedrooms and 4 bathrooms.
The outdoor space sets this apart from the others… The beauty of nature and a five star resort collide! In-ground 20x40 heated pool with professional landscaping and private setting allows for relaxation or the perfect spot to entertain family and friends! Some of the extras… 25x50 Sport Court, Hot tub, lawn irrigation, triple stall garage, concrete driveway, plus an extra shed for the toys. This one has it all… Welcome home!
Zillow last checked: 8 hours ago
Listing updated: May 06, 2025 at 03:44pm
Listed by:
Kelly Baeth 320-354-5494,
New London Real Estate, Inc.
Bought with:
Kelly Baeth
New London Real Estate, Inc.
Source: NorthstarMLS as distributed by MLS GRID,MLS#: 6605328
Facts & features
Interior
Bedrooms & bathrooms
- Bedrooms: 6
- Bathrooms: 4
- Full bathrooms: 3
- 1/2 bathrooms: 1
Bedroom 1
- Level: Main
- Area: 168 Square Feet
- Dimensions: 12X14
Bedroom 2
- Level: Upper
- Area: 120 Square Feet
- Dimensions: 10X12
Bedroom 3
- Level: Upper
- Area: 120 Square Feet
- Dimensions: 10X12
Bedroom 4
- Level: Lower
- Area: 196 Square Feet
- Dimensions: 14x14
Bedroom 5
- Level: Lower
- Area: 204 Square Feet
- Dimensions: 12x17
Bedroom 6
- Level: Lower
- Area: 143 Square Feet
- Dimensions: 11x13
Den
- Level: Main
- Area: 110 Square Feet
- Dimensions: 11x10
Dining room
- Level: Main
- Area: 195 Square Feet
- Dimensions: 15X13
Family room
- Level: Lower
- Area: 480 Square Feet
- Dimensions: 16X30
Foyer
- Level: Lower
- Area: 104 Square Feet
- Dimensions: 8x13
Kitchen
- Level: Main
- Area: 180 Square Feet
- Dimensions: 12X15
Living room
- Level: Main
- Area: 238 Square Feet
- Dimensions: 14X17
Recreation room
- Level: Lower
- Area: 221 Square Feet
- Dimensions: 17X13
Sun room
- Level: Main
- Area: 225 Square Feet
- Dimensions: 15x15
Heating
- Forced Air
Cooling
- Central Air
Features
- Basement: Block,Full,Walk-Out Access
- Number of fireplaces: 1
- Fireplace features: Gas
Interior area
- Total structure area: 2,652
- Total interior livable area: 2,652 sqft
- Finished area above ground: 1,852
- Finished area below ground: 1,865
Property
Parking
- Total spaces: 3
- Parking features: Attached
- Attached garage spaces: 3
- Details: Garage Dimensions (34x25)
Accessibility
- Accessibility features: None
Features
- Levels: One and One Half
- Stories: 1
- Patio & porch: Composite Decking, Covered, Deck, Patio
- Has private pool: Yes
- Pool features: In Ground, Heated
Lot
- Size: 2 Acres
- Features: Many Trees
Details
- Additional structures: Storage Shed
- Foundation area: 1900
- Parcel number: 602150040
- Zoning description: Residential-Single Family
Construction
Type & style
- Home type: SingleFamily
- Property subtype: Single Family Residence
Materials
- Brick/Stone, Metal Siding
- Roof: Asphalt
Condition
- Age of Property: 19
- New construction: No
- Year built: 2006
Utilities & green energy
- Gas: Natural Gas
- Sewer: Private Sewer
- Water: Well
Community & neighborhood
Location
- Region: New London
- Subdivision: London Hills
HOA & financial
HOA
- Has HOA: No
Price history
| Date | Event | Price |
|---|---|---|
| 4/25/2025 | Sold | $575,000-4%$217/sqft |
Source: | ||
| 3/20/2025 | Pending sale | $599,000$226/sqft |
Source: | ||
| 9/27/2024 | Listed for sale | $599,000+87.2%$226/sqft |
Source: | ||
| 3/27/2017 | Sold | $320,000-5.9%$121/sqft |
Source: | ||
| 8/22/2016 | Listed for sale | $339,900$128/sqft |
Source: NLRE Inc #6024534 Report a problem | ||
Public tax history
| Year | Property taxes | Tax assessment |
|---|---|---|
| 2024 | $9,388 +11.9% | $605,200 +6.1% |
| 2023 | $8,388 +4.7% | $570,300 +9.8% |
| 2022 | $8,008 +40.1% | $519,200 +14.7% |
Find assessor info on the county website
Neighborhood: 56273
Nearby schools
GreatSchools rating
- 6/10New London-Spicer Middle SchoolGrades: 5-8Distance: 1 mi
- 9/10New London-Spicer Sr.Grades: 9-12Distance: 1 mi
- 9/10Prairie Woods Elementary SchoolGrades: PK-4Distance: 1.2 mi

Get pre-qualified for a loan
At Zillow Home Loans, we can pre-qualify you in as little as 5 minutes with no impact to your credit score.An equal housing lender. NMLS #10287.
