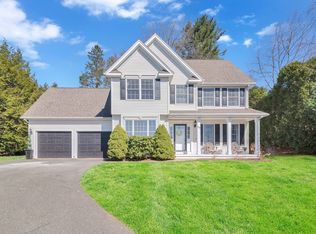Beautiful and spacious 4 Bed 2.5 Bath Cape nestled on a tree lined street in East Longmeadow! Remodeled kitchen from top to bottom! Impeccably finished with beveled edge tile backsplash, granite countertops, a Wolf Range and stainless steel appliances. The oversized living room looks out on a picture perfect .5 acre yard. Spend a lazy morning sipping coffee on the lovely sun porch, or on your stone patio out front. Family can gather in the bonus room for movie or game night! The master bedroom, full bath and dining room round out the 1st floor. The large second floor is home to 3 additional bedrooms and the 2nd full bath! The partially finished walkout basement contains a 1/2 bath, washer & dryer hookup and loads of storage space. A full 2 car attached garage also has an additional storage room off of the back. You are not going to want to miss the opportunity to call this sprawling cape house, your home!
This property is off market, which means it's not currently listed for sale or rent on Zillow. This may be different from what's available on other websites or public sources.
