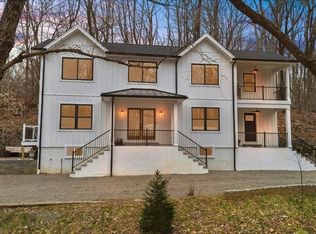Closed
$560,000
106 Richard Mine Rd, Rockaway Twp., NJ 07801
4beds
2baths
--sqft
Single Family Residence
Built in 1934
1.01 Acres Lot
$570,200 Zestimate®
$--/sqft
$4,150 Estimated rent
Home value
$570,200
$530,000 - $616,000
$4,150/mo
Zestimate® history
Loading...
Owner options
Explore your selling options
What's special
Zillow last checked: 9 hours ago
Listing updated: September 25, 2025 at 04:02am
Listed by:
Dave Mccrink 973-334-9400,
Weichert Realtors
Bought with:
Michelle Slinger
Re/Max Heritage Properties
Source: GSMLS,MLS#: 3960999
Facts & features
Price history
| Date | Event | Price |
|---|---|---|
| 9/19/2025 | Sold | $560,000-6.5% |
Source: | ||
| 8/1/2025 | Pending sale | $599,000 |
Source: | ||
| 6/20/2025 | Price change | $599,000-10.5% |
Source: | ||
| 6/3/2025 | Price change | $669,000-4.3% |
Source: | ||
| 5/5/2025 | Listed for sale | $699,000+108.7% |
Source: | ||
Public tax history
| Year | Property taxes | Tax assessment |
|---|---|---|
| 2025 | $9,077 +8.3% | $354,000 +8.3% |
| 2024 | $8,382 +2.7% | $326,900 +5.1% |
| 2023 | $8,158 +3.2% | $310,900 +7.1% |
Find assessor info on the county website
Neighborhood: 07801
Nearby schools
GreatSchools rating
- 7/10Catherine A. Dwyer Elementary SchoolGrades: K-5Distance: 0.7 mi
- 4/10Copeland Middle SchoolGrades: 6-8Distance: 1.6 mi
- 6/10Morris Knolls High SchoolGrades: 9-12Distance: 3.1 mi
Get a cash offer in 3 minutes
Find out how much your home could sell for in as little as 3 minutes with a no-obligation cash offer.
Estimated market value
$570,200
Get a cash offer in 3 minutes
Find out how much your home could sell for in as little as 3 minutes with a no-obligation cash offer.
Estimated market value
$570,200
