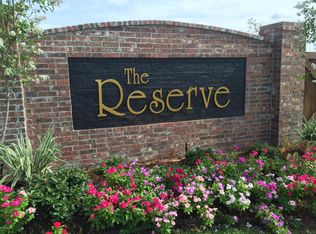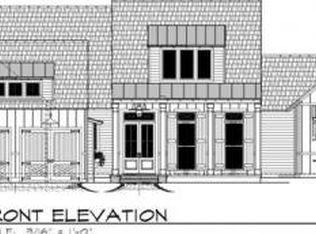Sold
Price Unknown
106 Reservoir Rd, Broussard, LA 70518
4beds
3,264sqft
Single Family Residence
Built in ----
-- sqft lot
$731,800 Zestimate®
$--/sqft
$3,135 Estimated rent
Home value
$731,800
$695,000 - $768,000
$3,135/mo
Zestimate® history
Loading...
Owner options
Explore your selling options
What's special
undefined (which is large enough for a future pool) from the main living areas. The kitchen comes finished with an oversized walk-in pantry, wall oven, gas cook top, pot filler, and custom cabinetry with glass accents and pull-outs. Walk through a smaller walkway and find a wet bar favorably located off the dining area. Step into the master suite where neutral hues set the tone for a room you can decompress in. The master bath features a chandelier, separate vanities, a stand-alone garden tub, and an over-sized walk-in shower. The master bathroom leads to a large master closet, with a large built-in island with oversized drawers offering plenty of storage. The laundry room has a large closet, built-in hampers, extra cabinet storage, and plenty of counterspace. This home boasts hardwood floors throughout and custom tile in the laundry and bathrooms. Decorative ceilings in the kitchen, master bed and bath, and multiple wooden beams in the kitchen. There is ample storage and closets throughout this home as well. The outside kitchen is equipped with granite counter tops, gas/propane grill, sink, and refrigerator. The porch has an exposed wood ceiling with canned lights, ceiling fans, speakers, and a gas fireplace. The oversized three car garage will fit any size vehicle with ease, also has a large storage room with shelves for extra storage. You don't have to go far to have an adventure in this community overlooking a reservoir. Some amenities include: a spa-like pool, covered picnic area, 12 acres of walking/biking trails, and fishing ponds. SELLER HAS A VA LOAN THAT IS ASSUMABLE WITH A INTEREST RATE OF 2.75% FOR approximately 450K.
Zillow last checked: 8 hours ago
Listing updated: January 27, 2024 at 07:27am
Listed by:
Melissa Holland,
Free Listings Lafayette
Source: RAA,MLS#: 23003588
Facts & features
Interior
Bedrooms & bathrooms
- Bedrooms: 4
- Bathrooms: 4
- Full bathrooms: 3
- 1/2 bathrooms: 1
Heating
- Has Heating (Unspecified Type)
Cooling
- Multi Units
Appliances
- Included: Dishwasher, Disposal, Gas Cooktop, Microwave, Gas Stove Con
- Laundry: Electric Dryer Hookup, Washer Hookup
Features
- High Ceilings, Beamed Ceilings, Built-in Features, Crown Molding, Double Vanity, Kitchen Island, Separate Shower, Standalone Tub, Walk-in Pantry, Walk-In Closet(s), Wet Bar, Granite Counters
- Flooring: Tile, Wood
- Windows: Double Pane Windows
- Number of fireplaces: 2
- Fireplace features: 2 Fireplaces, Gas
Interior area
- Total interior livable area: 3,264 sqft
Property
Parking
- Parking features: Garage Faces Side
- Has garage: Yes
Features
- Stories: 2
- Patio & porch: Covered
- Exterior features: Outdoor Grill, Outdoor Kitchen, Lighting
- Fencing: Privacy,Wood
- Waterfront features: Walk To
Lot
- Features: 0 to 0.5 Acres
Details
- Parcel number: 6155301
- Special conditions: Arms Length
Construction
Type & style
- Home type: SingleFamily
- Architectural style: Traditional
- Property subtype: Single Family Residence
Materials
- Brick Veneer, Brick
- Foundation: Slab
- Roof: Composition
Utilities & green energy
- Electric: Elec: SLEMCO
- Gas: Gas: Centerpoint
- Sewer: Public Sewer
Community & neighborhood
Community
- Community features: Clubhouse, Pool, Gated
Location
- Region: Broussard
- Subdivision: The Reserve Estates
HOA & financial
HOA
- Has HOA: Yes
- HOA fee: $1,320 annually
- Amenities included: Pool
Price history
| Date | Event | Price |
|---|---|---|
| 1/26/2024 | Sold | -- |
Source: | ||
| 8/5/2023 | Pending sale | $749,900$230/sqft |
Source: | ||
| 5/1/2023 | Listed for sale | $749,900+33.3%$230/sqft |
Source: | ||
| 1/11/2019 | Sold | -- |
Source: | ||
| 11/26/2018 | Pending sale | $562,500$172/sqft |
Source: Van Eaton & Romero, LLC #18006476 Report a problem | ||
Public tax history
| Year | Property taxes | Tax assessment |
|---|---|---|
| 2024 | $5,771 +31.1% | $66,592 +30.7% |
| 2023 | $4,402 0% | $50,950 |
| 2022 | $4,404 -0.4% | $50,950 |
Find assessor info on the county website
Neighborhood: 70518
Nearby schools
GreatSchools rating
- 4/10Katharine Drexel Elementary SchoolGrades: PK-5Distance: 0.4 mi
- 7/10Broussard Middle SchoolGrades: 6-8Distance: 1 mi
- 6/10O. Comeaux High SchoolGrades: 9-12Distance: 4.9 mi
Schools provided by the listing agent
- Elementary: Martial Billeaud
- Middle: Broussard
- High: Comeaux
Source: RAA. This data may not be complete. We recommend contacting the local school district to confirm school assignments for this home.

