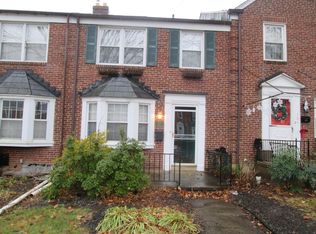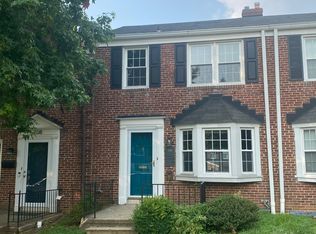NEW PRICE - Solid & well maintained EOG townhome in the Forge w/front porch awning & brand new roof. Bright kitchen w/white cabinets & all appls. Hardwood Floors throughout. Replacement windows. Finished lower level boasts family room, full bath, laundry/util room & storage. Level fenced rear & side yard. Convenient to schools, shopping & restaurants. Preapproved buyers only. Home Warranty too!
This property is off market, which means it's not currently listed for sale or rent on Zillow. This may be different from what's available on other websites or public sources.


