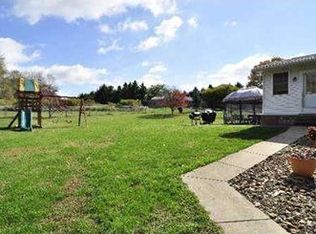Exemplary home on quiet, 1 acre lot has been perfectly maintained by the seller. Huge, 2 story addition to the rear of home! Beautiful new kitchen with ample cabinetry storage includes appliances and bar area with seating. Kitchen leads to spacious family room/living room area for your enjoyment. French doors lead to outdoor deck with composite decking and vinyl railings. Plenty of room for parties and/or relaxation! Main floor also includes laundry room, attractive dining room area, 2nd living room area & additional room which is currently used as office area can provide a 1st floor bedroom if needed. Second floor plan features 4 bedrooms with convenient access to totally new bathroom! Spacious bedrooms with great closet space! Newer windows throughout provide great natural light! Newer 2 car, detached garage plus several off street parking spaces @ house driveway and garage driveway. Double, sprawling lot for garden, playing & having fun! Truly a home to fall in love with!
This property is off market, which means it's not currently listed for sale or rent on Zillow. This may be different from what's available on other websites or public sources.

