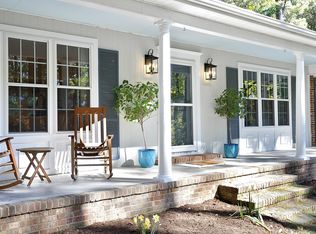Beautifully updated home on a quiet wooded street, with access to trails around University Lake! Walk to Carrboro High & Culbreth Middle Schools, plus FPG. New HVAC. Recent roof, windows, kitchen, baths, lighting, flooring, more. Brand new master bath shower with custom tiling. Flexible floor plan with living room, breakfast/den, sunroom. Plus master with sitting room and two big WICs. Lovely back patio with curved wall. Abundant plantings front & back. Peaceful private lot thats close to everything.
This property is off market, which means it's not currently listed for sale or rent on Zillow. This may be different from what's available on other websites or public sources.
