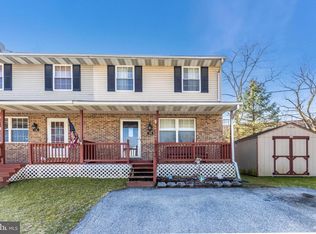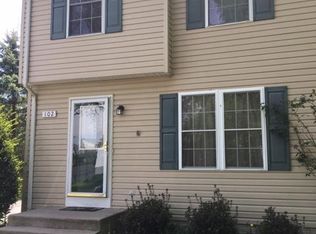Sold for $275,000
$275,000
106 Ratem Dr, Westminster, MD 21157
3beds
1,280sqft
Townhouse
Built in 1995
8,276.4 Square Feet Lot
$301,300 Zestimate®
$215/sqft
$2,234 Estimated rent
Home value
$301,300
$283,000 - $319,000
$2,234/mo
Zestimate® history
Loading...
Owner options
Explore your selling options
What's special
WELCOM HOME ! Here’s your chance to break free from renting and step into homeownership with a real investment—your own home! Qualifies for USDA 100% financing. Nestled just outside the town limits (which means no city taxes!), this well-maintained 3-bedroom, 1.5-bathroom duplex is the perfect blend of comfort, convenience, and potential. Imagine waking up to the warmth of hardwood floors throughout and sipping your morning coffee in a freshly painted space (2025!) designed just for you. The granite countertops in the kitchen add a touch of elegance, while the full open basement is a blank canvas, waiting for your creativity—home gym, extra living space, or a workshop? You decide! Step outside and enjoy the country-style front porch, perfect for quiet evenings, or host gatherings on your huge deck overlooking a spacious backyard—a rare find in a townhome! Plus, with no HOA and your own private driveway, you’ll have the freedom and space you deserve. With schools, shopping, and parks just minutes away, this home is not just a smart investment—it’s the next step in your journey. Don’t wait—call now and start building equity in real estate that works for you!
Zillow last checked: 8 hours ago
Listing updated: December 22, 2025 at 12:11pm
Listed by:
Tony Zowd 443-610-9462,
Coldwell Banker Realty,
Listing Team: Integrity Plus Network
Bought with:
Darlene Kegel, 502576
Cummings & Co. Realtors
Source: Bright MLS,MLS#: MDCR2025728
Facts & features
Interior
Bedrooms & bathrooms
- Bedrooms: 3
- Bathrooms: 2
- Full bathrooms: 1
- 1/2 bathrooms: 1
- Main level bathrooms: 1
Primary bedroom
- Features: Flooring - Carpet
- Level: Upper
- Area: 204 Square Feet
- Dimensions: 17 X 12
Bedroom 2
- Features: Flooring - Carpet
- Level: Upper
- Area: 120 Square Feet
- Dimensions: 12 X 10
Bedroom 3
- Features: Flooring - Carpet
- Level: Upper
- Area: 90 Square Feet
- Dimensions: 10 X 9
Bathroom 1
- Level: Upper
Basement
- Features: Basement - Unfinished
- Level: Lower
Dining room
- Features: Flooring - HardWood
- Level: Main
- Area: 120 Square Feet
- Dimensions: 15 X 8
Half bath
- Level: Main
Kitchen
- Features: Flooring - HardWood
- Level: Main
- Area: 99 Square Feet
- Dimensions: 11 X 9
Living room
- Features: Flooring - HardWood
- Level: Main
- Area: 240 Square Feet
- Dimensions: 16 X 15
Heating
- Forced Air, Oil
Cooling
- Central Air, Electric
Appliances
- Included: Dishwasher, Microwave, Oven/Range - Electric, Dryer, Exhaust Fan, Refrigerator, Washer, Water Heater, Electric Water Heater
- Laundry: In Basement, Dryer In Unit, Has Laundry, Washer In Unit
Features
- Combination Kitchen/Dining, Attic, Ceiling Fan(s)
- Flooring: Hardwood, Bamboo, Concrete, Wood
- Doors: Insulated, Six Panel
- Windows: Double Pane Windows
- Basement: Full,Unfinished,Connecting Stairway,Interior Entry,Space For Rooms
- Has fireplace: No
Interior area
- Total structure area: 1,920
- Total interior livable area: 1,280 sqft
- Finished area above ground: 1,280
- Finished area below ground: 0
Property
Parking
- Parking features: Driveway, On Street
- Has uncovered spaces: Yes
Accessibility
- Accessibility features: 2+ Access Exits
Features
- Levels: Three
- Stories: 3
- Patio & porch: Deck, Porch
- Pool features: None
- Has view: Yes
- View description: Other
Lot
- Size: 8,276 sqft
- Features: Cleared
Details
- Additional structures: Above Grade, Below Grade
- Parcel number: 0707134495
- Zoning: R-100
- Special conditions: Standard
Construction
Type & style
- Home type: Townhouse
- Architectural style: Colonial
- Property subtype: Townhouse
Materials
- Combination, Brick, Vinyl Siding
- Foundation: Block
- Roof: Asphalt
Condition
- New construction: No
- Year built: 1995
Utilities & green energy
- Sewer: Public Sewer
- Water: Public
- Utilities for property: Cable Available, Cable
Community & neighborhood
Location
- Region: Westminster
- Subdivision: None Available
- Municipality: WESTMINSTER
Other
Other facts
- Listing agreement: Exclusive Right To Sell
- Listing terms: Cash,Conventional,FHA,VA Loan
- Ownership: Fee Simple
- Road surface type: Black Top
Price history
| Date | Event | Price |
|---|---|---|
| 4/7/2025 | Sold | $275,000$215/sqft |
Source: | ||
| 3/24/2025 | Pending sale | $275,000$215/sqft |
Source: | ||
| 3/20/2025 | Listed for sale | $275,000+133.1%$215/sqft |
Source: | ||
| 12/12/2002 | Sold | $118,000$92/sqft |
Source: Public Record Report a problem | ||
Public tax history
| Year | Property taxes | Tax assessment |
|---|---|---|
| 2025 | $2,334 +7% | $208,400 +8% |
| 2024 | $2,181 +8.7% | $193,000 +8.7% |
| 2023 | $2,007 +1.3% | $177,600 |
Find assessor info on the county website
Neighborhood: 21157
Nearby schools
GreatSchools rating
- 7/10William Winchester Elementary SchoolGrades: PK-5Distance: 0.7 mi
- 5/10Westminster East Middle SchoolGrades: 6-8Distance: 1.2 mi
- 8/10Winters Mill High SchoolGrades: 9-12Distance: 1.8 mi
Schools provided by the listing agent
- District: Carroll County Public Schools
Source: Bright MLS. This data may not be complete. We recommend contacting the local school district to confirm school assignments for this home.
Get a cash offer in 3 minutes
Find out how much your home could sell for in as little as 3 minutes with a no-obligation cash offer.
Estimated market value$301,300
Get a cash offer in 3 minutes
Find out how much your home could sell for in as little as 3 minutes with a no-obligation cash offer.
Estimated market value
$301,300

