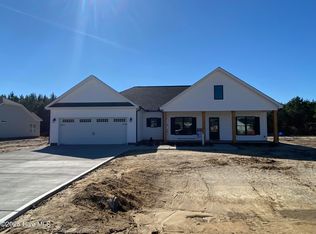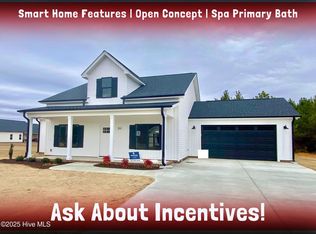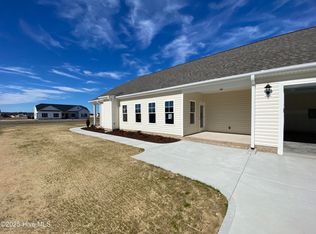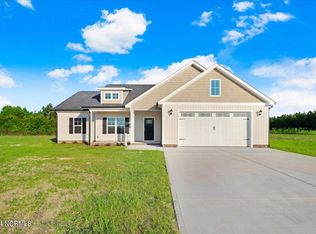Sold for $298,000
$298,000
106 Rae Drive, Pikeville, NC 27863
3beds
1,500sqft
Single Family Residence
Built in 2024
0.36 Acres Lot
$306,800 Zestimate®
$199/sqft
$1,864 Estimated rent
Home value
$306,800
$267,000 - $353,000
$1,864/mo
Zestimate® history
Loading...
Owner options
Explore your selling options
What's special
MAJOR INCENTIVES & SUPERIOR CRAFTSMANSHIP!! Closing costs & Rate Buydown with accepted offer by 1/31/25 using our preferred lender Blake Herring @ Atlantic Bay!! You will LOVE the Rachell!! This home at 1500 square foot has everything you're looking! Open split floor plan featuring 3 bedrooms & 2 bathrooms!! Oversized living room for entertaining, spacious kitchen, SS appliances, granite countertops, TILE Backsplash, pantry AND eat in kitchen area!! NO CARPET!! Walk in laundry room!! Primary suite with large bath! Owners bath with dual vanity, soaking tub, separate shower & TWO walk-in closets!!! Upgraded design selections and added smart home options!! This wood line .36 acre lot will be your perfect serenity!! Enjoy an easy commute to RDU or SJAFB!! Ask about OTHER incentives!! GPS USE 473 Fields Road
Zillow last checked: 8 hours ago
Listing updated: March 27, 2025 at 07:31am
Listed by:
Linsey Dale 919-931-3821,
HTR Southern Properties
Bought with:
Shannon Starling-Parker, 327502
HTR Southern Properties
Source: Hive MLS,MLS#: 100481988 Originating MLS: Johnston County Association of REALTORS
Originating MLS: Johnston County Association of REALTORS
Facts & features
Interior
Bedrooms & bathrooms
- Bedrooms: 3
- Bathrooms: 2
- Full bathrooms: 2
Primary bedroom
- Level: First
- Dimensions: 154 x 158
Bedroom 2
- Level: First
- Dimensions: 11 x 10
Bedroom 3
- Level: First
- Dimensions: 11 x 10
Breakfast nook
- Level: First
- Dimensions: 10 x 116
Kitchen
- Level: First
- Dimensions: 10 x 106
Living room
- Level: First
- Dimensions: 184 x 158
Other
- Description: FRONT PORCH
- Level: First
- Dimensions: 208 x 7
Other
- Description: BACK PORCH
- Level: First
- Dimensions: 19 x 10
Other
- Description: GARAGE
- Level: First
- Dimensions: 214 x 218
Heating
- Forced Air, Heat Pump, Electric
Cooling
- Central Air
Appliances
- Included: Built-In Microwave, Range, Dishwasher
- Laundry: Laundry Room
Features
- Master Downstairs, Walk-in Closet(s), Entrance Foyer, Ceiling Fan(s), Pantry, Walk-in Shower, Walk-In Closet(s)
- Flooring: Laminate, Vinyl
Interior area
- Total structure area: 1,500
- Total interior livable area: 1,500 sqft
Property
Parking
- Total spaces: 2
- Parking features: Garage Faces Front, Attached, Concrete
- Has attached garage: Yes
Features
- Levels: One
- Stories: 1
- Patio & porch: Covered, Porch
- Fencing: None
Lot
- Size: 0.36 Acres
- Dimensions: 100 x 125 x 100 x 150
Details
- Parcel number: 0
- Zoning: res
- Special conditions: Standard
Construction
Type & style
- Home type: SingleFamily
- Property subtype: Single Family Residence
Materials
- Vinyl Siding
- Foundation: Slab
- Roof: Shingle
Condition
- New construction: Yes
- Year built: 2024
Utilities & green energy
- Sewer: Septic Tank
- Water: Public
- Utilities for property: Water Available
Community & neighborhood
Security
- Security features: Smoke Detector(s)
Location
- Region: Pikeville
- Subdivision: Edgerton Farms
HOA & financial
HOA
- Has HOA: Yes
- HOA fee: $100 monthly
- Amenities included: Maintenance Common Areas, Street Lights
- Association name: Signature Management
- Association phone: 919-333-3569
Other
Other facts
- Listing agreement: Exclusive Right To Sell
- Listing terms: Cash,Conventional,FHA,USDA Loan,VA Loan
- Road surface type: Paved
Price history
| Date | Event | Price |
|---|---|---|
| 3/25/2025 | Sold | $298,000+0.7%$199/sqft |
Source: | ||
| 2/13/2025 | Pending sale | $296,000$197/sqft |
Source: | ||
| 2/5/2025 | Price change | $296,000-3.3%$197/sqft |
Source: | ||
| 1/10/2025 | Price change | $306,000+3.4%$204/sqft |
Source: | ||
| 1/4/2025 | Listed for sale | $296,000$197/sqft |
Source: | ||
Public tax history
Tax history is unavailable.
Neighborhood: 27863
Nearby schools
GreatSchools rating
- 8/10Northwest Elementary SchoolGrades: K-5Distance: 1.2 mi
- 8/10Norwayne Middle SchoolGrades: 6-8Distance: 5.5 mi
- 4/10Charles B Aycock High SchoolGrades: 9-12Distance: 4.2 mi
Schools provided by the listing agent
- Elementary: Northwest Elementary School
- Middle: Norwayne
- High: Charles Aycock
Source: Hive MLS. This data may not be complete. We recommend contacting the local school district to confirm school assignments for this home.
Get a cash offer in 3 minutes
Find out how much your home could sell for in as little as 3 minutes with a no-obligation cash offer.
Estimated market value$306,800
Get a cash offer in 3 minutes
Find out how much your home could sell for in as little as 3 minutes with a no-obligation cash offer.
Estimated market value
$306,800



