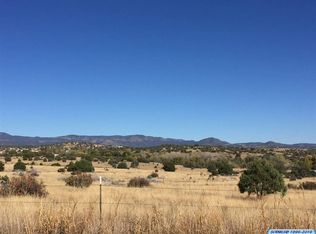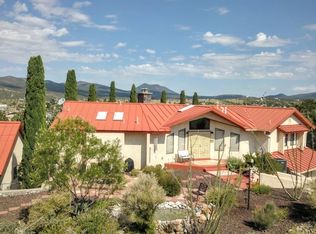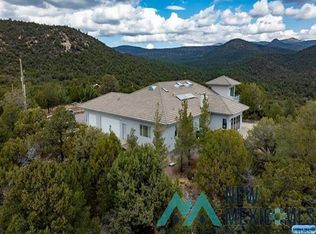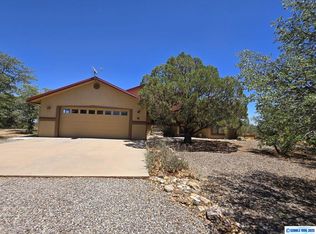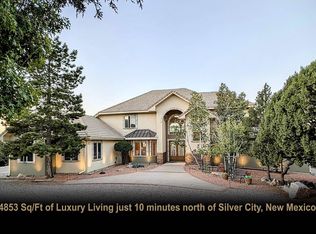106 Race Track Rd, Arenas Valley, NM 88022
What's special
- 814 days |
- 209 |
- 7 |
Zillow last checked: 8 hours ago
Listing updated: January 06, 2026 at 12:37pm
Marisa Villegas 575-519-2027,
Better Homes and Gardens Real Estate | Silver City 575-538-0404
Facts & features
Interior
Bedrooms & bathrooms
- Bedrooms: 6
- Bathrooms: 3
- Full bathrooms: 3
Rooms
- Room types: Game Room, Guest Quarters, Office, Recreation
Heating
- Active Solar, Baseboard, Fireplace(s), Gas, Heat Pump, Stove, Combination
Cooling
- Central Air, Heat Pump, Refrigerated, Ceiling Fan(s)
Appliances
- Included: Some Gas Appliances, Built-In Oven, Dishwasher, Gas Range, Refrigerator
- Laundry: Washer Hookup, Dryer Hookup, Laundry in Utility Room
Features
- Closet
- Flooring: Carpet, Ceramic Tile, Laminate
- Windows: Blinds, Double Pane Windows
Interior area
- Total structure area: 5,880
- Total interior livable area: 5,880 sqft
- Finished area above ground: 2,960
- Finished area below ground: 2,960
Property
Parking
- Parking features: No Garage, RV Access/Parking
Features
- Levels: Multi/Split
- Patio & porch: Covered, Porch
- Exterior features: Storage
- Fencing: Partial,Wire
- Has view: Yes
- View description: Mountain(s), Valley
Lot
- Size: 14.36 Acres
- Features: Interior Lot, Rolling Slope, Rural Lot
Details
- Parcel number: R091027
- Zoning description: County - NONE
- Special conditions: None
Construction
Type & style
- Home type: SingleFamily
- Architectural style: Split Level,Modular/Prefab
- Property subtype: Single Family Residence
Materials
- Frame, ICFs (Insulated Concrete Forms), Modular/Prefab, Concrete, Structural Insulated Panels
- Foundation: Concrete Perimeter
- Roof: Pitched,Shingle
Condition
- Year built: 2017
Details
- Builder name: Clayton Homes
Utilities & green energy
- Electric: Photovoltaics on Grid
- Sewer: Aerobic Septic
- Water: Community/Coop
- Utilities for property: Electricity Available, Phone Available
Green energy
- Energy generation: Solar
Community & HOA
Community
- Subdivision: Unsubdivided Other
Location
- Region: Arenas Valley
Financial & listing details
- Price per square foot: $115/sqft
- Annual tax amount: $2,391
- Date on market: 11/1/2023
- Listing terms: Cash,Conventional,FHA,VA Loan
- Exclusions: 2 storage sheds, 743 Bobcat, 2 connex trailers, gooseneck trailer, livestock knee tub, propane tank.
- Electric utility on property: Yes
- Road surface type: Paved

Marisa Villegas
(575) 519-2027
By pressing Contact Agent, you agree that the real estate professional identified above may call/text you about your search, which may involve use of automated means and pre-recorded/artificial voices. You don't need to consent as a condition of buying any property, goods, or services. Message/data rates may apply. You also agree to our Terms of Use. Zillow does not endorse any real estate professionals. We may share information about your recent and future site activity with your agent to help them understand what you're looking for in a home.
Estimated market value
Not available
Estimated sales range
Not available
$3,361/mo
Price history
Price history
| Date | Event | Price |
|---|---|---|
| 10/29/2025 | Price change | $675,000-3.4%$115/sqft |
Source: | ||
| 7/30/2024 | Price change | $699,000-0.1%$119/sqft |
Source: | ||
| 4/24/2024 | Price change | $700,000-3.4%$119/sqft |
Source: | ||
| 11/3/2023 | Listed for sale | $725,000-3.3%$123/sqft |
Source: | ||
| 9/20/2023 | Listing removed | -- |
Source: | ||
Public tax history
Public tax history
Tax history is unavailable.BuyAbility℠ payment
Climate risks
Neighborhood: 88022
Nearby schools
GreatSchools rating
- 3/10Harrison Schmitt Elementary SchoolGrades: 1-6Distance: 5 mi
- 7/10La Plata Middle SchoolGrades: 7-8Distance: 4.6 mi
- 4/10Silver High SchoolGrades: 9-12Distance: 4.5 mi
