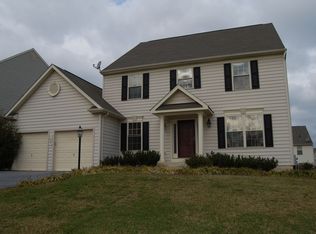Multiple offers received. Please submit best and final offers by 3:00pm Sunday. October 25th. This home offers more than just location, location, location. Yes...you are just minutes from shopping and major commuting routes but the home is also situated on a dead-end-street and faces a wooded preserved forest area! From the front you will notice off-street parking and the covered front porch. Once inside, the bright and open foyer welcomes you to the main floor featuring a formal living room, dining room, updated kitchen (with a large Island), family room and just off the foyer is an office/playroom. Upstairs are four spacious bedrooms and two full baths including the master bath featuring a large double bowl vanity and soaking tub. The freshly painted master bedroom provides enough space for all of your furniture and offers vaulted ceilings and a walk-in -closet! The cozy lower level has a spacious club/media room, a fifth bedroom (with access to a private full bath), an exercise room, plenty of storage and a walk-out to the patio. Did I mention warm gas heat and hot water, a gas fireplace, updated roof (architectural shingles) six ceiling fans, recessed lights and the 1-year warranty? Doesn't this sound like home to you!
This property is off market, which means it's not currently listed for sale or rent on Zillow. This may be different from what's available on other websites or public sources.

