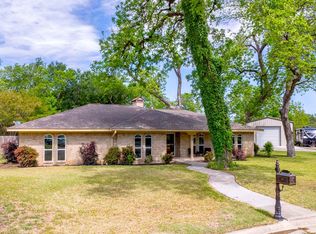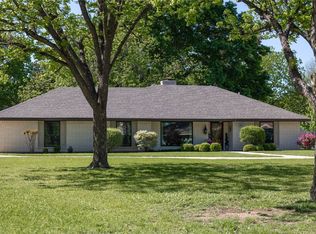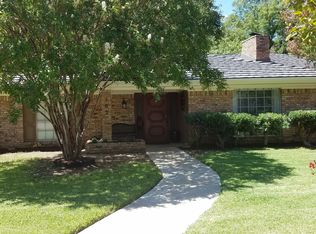Sold on 11/26/25
Price Unknown
106 Quail Run, Brownwood, TX 76801
4beds
3,132sqft
Single Family Residence
Built in 1982
0.44 Acres Lot
$269,800 Zestimate®
$--/sqft
$2,611 Estimated rent
Home value
$269,800
Estimated sales range
Not available
$2,611/mo
Zestimate® history
Loading...
Owner options
Explore your selling options
What's special
Welcome to 106 Quail Run in the beautiful Brook Hollow neighborhood! This 4 bedroom 2 and a half bath home is situated on a large tree-covered lot with an exceptional yard that backs up to Willis Creek. With 3,132+- square feet, this large home has plenty of room for everyone and endless possibilities. Well thought out in design, the primary suite and one other bedroom with an ensuite half bathroom are located downstairs, with two additional bedrooms and a full bathroom upstairs. The kitchen has an island with a range, pantry, and space for casual in-kitchen dining. The large living room with a fireplace extends into a sunroom through french doors for additional enjoyment of the yard while keeping you out of the weather. Appreciate nature in the well-manicured backyard with sprinkler system, beautiful tree coverage, side privacy fencing, and views of the private creek bed. Don't miss the sizable bonus room located upstairs that would make a great place for a bunk-room, playroom, office, den, or work out space-let your imagination run wild! Call today for a private showing.
Zillow last checked: 8 hours ago
Listing updated: November 27, 2025 at 03:31pm
Listed by:
Justin Cadenhead 0813676 325-603-1717,
KWSynergy 325-510-0444,
Abby Cadenhead 0735598 325-642-1944,
KWSynergy
Bought with:
Camila Cagle
Ann Jones Real Estate
Source: NTREIS,MLS#: 21087231
Facts & features
Interior
Bedrooms & bathrooms
- Bedrooms: 4
- Bathrooms: 3
- Full bathrooms: 2
- 1/2 bathrooms: 1
Primary bedroom
- Features: Ceiling Fan(s), En Suite Bathroom, Walk-In Closet(s)
- Level: First
- Dimensions: 18 x 13
Bedroom
- Features: Ceiling Fan(s), Walk-In Closet(s)
- Level: First
- Dimensions: 12 x 12
Bedroom
- Features: Ceiling Fan(s)
- Level: Second
- Dimensions: 11 x 11
Bedroom
- Features: Ceiling Fan(s)
- Level: Second
- Dimensions: 11 x 11
Primary bathroom
- Features: Dual Sinks, En Suite Bathroom, Separate Shower
- Level: First
- Dimensions: 15 x 5
Bonus room
- Level: Second
- Dimensions: 29 x 12
Dining room
- Level: First
- Dimensions: 15 x 10
Other
- Features: Built-in Features, Granite Counters, Linen Closet, Stone Counters, Separate Shower
- Level: Second
- Dimensions: 10 x 5
Half bath
- Features: Granite Counters
- Level: First
- Dimensions: 8 x 4
Kitchen
- Features: Built-in Features, Eat-in Kitchen, Kitchen Island, Pantry
- Level: First
- Dimensions: 20 x 13
Laundry
- Features: Built-in Features
- Level: First
- Dimensions: 9 x 5
Living room
- Features: Fireplace
- Level: First
- Dimensions: 30 x 15
Sunroom
- Level: First
- Dimensions: 19 x 15
Heating
- Central, Fireplace(s), Natural Gas
Cooling
- Central Air, Ceiling Fan(s), Electric
Appliances
- Included: Dishwasher, Gas Range, Tankless Water Heater
- Laundry: Laundry in Utility Room
Features
- Eat-in Kitchen, Kitchen Island, Pantry, Walk-In Closet(s)
- Flooring: Carpet, Luxury Vinyl Plank, Tile
- Has basement: No
- Number of fireplaces: 1
- Fireplace features: Gas Starter, Living Room, Masonry
Interior area
- Total interior livable area: 3,132 sqft
Property
Parking
- Total spaces: 3
- Parking features: Covered, Carport, Driveway, Garage, Garage Door Opener, Garage Faces Side, On Street
- Attached garage spaces: 2
- Carport spaces: 1
- Covered spaces: 3
- Has uncovered spaces: Yes
Accessibility
- Accessibility features: Accessible Doors
Features
- Levels: Two
- Stories: 2
- Patio & porch: Front Porch, Glass Enclosed, Patio
- Exterior features: Dog Run, Private Yard
- Pool features: None
- Fencing: Back Yard,Chain Link,Metal,Privacy,Wood
- Waterfront features: Creek
Lot
- Size: 0.44 Acres
- Features: Back Yard, Interior Lot, Lawn, Many Trees, Sprinkler System, Retaining Wall
Details
- Parcel number: 050794
Construction
Type & style
- Home type: SingleFamily
- Architectural style: Traditional,Detached
- Property subtype: Single Family Residence
Materials
- Brick
- Foundation: Slab
- Roof: Composition,Shingle
Condition
- Year built: 1982
Utilities & green energy
- Sewer: Public Sewer
- Water: Public
- Utilities for property: Electricity Connected, Natural Gas Available, Sewer Available, Separate Meters, Underground Utilities, Water Available
Community & neighborhood
Security
- Security features: Smoke Detector(s)
Community
- Community features: Curbs
Location
- Region: Brownwood
- Subdivision: Brook Hollow Estates
Other
Other facts
- Listing terms: Cash,Conventional,FHA,VA Loan
Price history
| Date | Event | Price |
|---|---|---|
| 11/26/2025 | Sold | -- |
Source: NTREIS #21087231 | ||
| 11/13/2025 | Contingent | $295,000$94/sqft |
Source: NTREIS #21087231 | ||
| 10/15/2025 | Listed for sale | $295,000-6.3%$94/sqft |
Source: NTREIS #21087231 | ||
| 10/1/2025 | Listing removed | $315,000$101/sqft |
Source: NTREIS #20787225 | ||
| 8/13/2025 | Price change | $315,000-9.5%$101/sqft |
Source: NTREIS #20787225 | ||
Public tax history
| Year | Property taxes | Tax assessment |
|---|---|---|
| 2025 | -- | $330,960 +8.2% |
| 2024 | $2,208 | $305,865 +10% |
| 2023 | $2,208 -36.7% | $278,059 +10% |
Find assessor info on the county website
Neighborhood: 76801
Nearby schools
GreatSchools rating
- 6/10East Elementary SchoolGrades: PK-5Distance: 0.3 mi
- 6/10Brownwood Middle SchoolGrades: 7-8Distance: 1.3 mi
- 5/10Brownwood High SchoolGrades: 9-12Distance: 1 mi
Schools provided by the listing agent
- Elementary: East
- Middle: Brownwood
- High: Brownwood
- District: Brownwood ISD
Source: NTREIS. This data may not be complete. We recommend contacting the local school district to confirm school assignments for this home.


