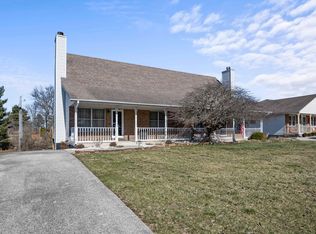Sold for $190,000 on 05/13/24
$190,000
106 Quail Ridge Rd, Lexington, KY 40391
3beds
1,750sqft
Duplex
Built in 1991
-- sqft lot
$212,300 Zestimate®
$109/sqft
$1,428 Estimated rent
Home value
$212,300
Estimated sales range
Not available
$1,428/mo
Zestimate® history
Loading...
Owner options
Explore your selling options
What's special
One side for sale. Welcome to this charming and spacious duplex offering ample living space and investment potential. This unit boasts three bedrooms and two bathrooms, perfect for families or individuals seeking comfort and functionality.
As you step inside, you'll be greeted by the warmth of beautiful hardwood flooring that spans throughout the main living areas, creating a welcoming ambiance. The open-concept design allows for seamless flow between the living room, dining area, and kitchen, ideal for entertaining guests or enjoying quality time with loved ones.
The family room features a cozy fireplace, providing a focal point for relaxation and gatherings during cooler evenings. Dining area leads to a large deck, offering an inviting outdoor space for al fresco dining or simply soaking up the sunshine.
Downstairs, an unfinished basement provides endless possibilities for customization and expansion, whether you envision additional living space, a home gym, or a workshop. A garage in the basement offers convenient parking and storage options.. With both sides of the duplex available, this property presents an excellent investment opportunity for buyers looking to generate rental income or accommodate multi-generational living arrangements. Don't miss your chance to own this versatile and desirable duplex in a sought-after location.
Zillow last checked: 8 hours ago
Listing updated: August 28, 2025 at 11:07pm
Listed by:
Erin Lewis 859-245-1179,
Christies International Real Estate Bluegrass
Bought with:
Mila J Ensor, 192988
Ensor Real Estate, LLC
Source: Imagine MLS,MLS#: 24003876
Facts & features
Interior
Bedrooms & bathrooms
- Bedrooms: 3
- Bathrooms: 2
- Full bathrooms: 2
Primary bedroom
- Level: First
Bedroom 1
- Level: First
Bedroom 2
- Level: First
Bathroom 1
- Description: Full Bath
- Level: First
Bathroom 2
- Description: Full Bath
- Level: First
Family room
- Level: First
Family room
- Level: First
Kitchen
- Level: First
Utility room
- Level: First
Heating
- Forced Air, Natural Gas
Cooling
- Electric
Appliances
- Included: Dishwasher, Oven, Range
- Laundry: Washer Hookup
Features
- Master Downstairs, Walk-In Closet(s)
- Flooring: Carpet, Hardwood, Vinyl
- Basement: Walk-Out Access
- Has fireplace: Yes
- Fireplace features: Family Room
Interior area
- Total structure area: 1,750
- Total interior livable area: 1,750 sqft
- Finished area above ground: 1,300
- Finished area below ground: 450
Property
Parking
- Parking features: Driveway
- Has garage: Yes
- Has uncovered spaces: Yes
Features
- Levels: One and One Half
- Patio & porch: Deck, Patio
- Fencing: None
- Has view: Yes
- View description: Neighborhood
Lot
- Size: 8,712 sqft
Details
- Parcel number: 043300600936
Construction
Type & style
- Home type: MultiFamily
- Property subtype: Duplex
- Attached to another structure: Yes
Materials
- Brick Veneer
- Foundation: Block
- Roof: Composition
Condition
- New construction: No
- Year built: 1991
Utilities & green energy
- Sewer: Public Sewer
- Water: Public
Community & neighborhood
Location
- Region: Lexington
- Subdivision: Holiday Hills
Price history
| Date | Event | Price |
|---|---|---|
| 5/13/2024 | Sold | $190,000-1.6%$109/sqft |
Source: | ||
| 3/6/2024 | Pending sale | $193,000$110/sqft |
Source: | ||
| 3/1/2024 | Listed for sale | $193,000+67.8%$110/sqft |
Source: | ||
| 8/21/2013 | Sold | $115,000$66/sqft |
Source: Agent Provided Report a problem | ||
Public tax history
| Year | Property taxes | Tax assessment |
|---|---|---|
| 2022 | $1,133 +0.3% | $115,000 |
| 2021 | $1,130 -0.2% | $115,000 |
| 2020 | $1,132 -0.5% | $115,000 |
Find assessor info on the county website
Neighborhood: 40391
Nearby schools
GreatSchools rating
- 5/10Rev. Henry E. Baker Sr. Interm. SchoolGrades: 5-6Distance: 1.2 mi
- 5/10Robert D Campbell Junior High SchoolGrades: 7-8Distance: 0.9 mi
- 6/10George Rogers Clark High SchoolGrades: 9-12Distance: 2 mi
Schools provided by the listing agent
- Elementary: Justice
- Middle: Robert Campbell
- High: GRC
Source: Imagine MLS. This data may not be complete. We recommend contacting the local school district to confirm school assignments for this home.

Get pre-qualified for a loan
At Zillow Home Loans, we can pre-qualify you in as little as 5 minutes with no impact to your credit score.An equal housing lender. NMLS #10287.
