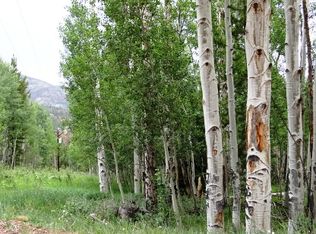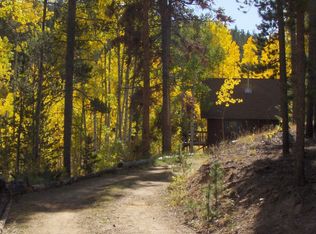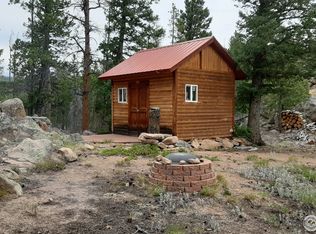Sold for $445,000
Zestimate®
$445,000
106 Pueblo Rd, Red Feather Lakes, CO 80545
2beds
930sqft
Residential-Detached, Residential
Built in 1997
2.97 Acres Lot
$445,000 Zestimate®
$478/sqft
$2,083 Estimated rent
Home value
$445,000
$414,000 - $476,000
$2,083/mo
Zestimate® history
Loading...
Owner options
Explore your selling options
What's special
This beautiful, modern mountain log home, on 2.97 acres, is nestled near an aspen grove that will invite you to stay a while! Featuring a main level bedroom, 3/4-bathroom, granite countertops & breakfast bar in the kitchen; and soaring knotty pine tongue & groove cathedral ceilings over the living space & loft. Abundant natural light shines through the many windows. Outside, the lovely deck space, fire pit area and attached garage/workshop, add to the appeal of this peaceful acreage. This home has 3 heat sources to choose from (electric heat pump, electric baseboard, or pellet stove), central A/C, 2 cisterns to hold up to 2,300 gallons of water (1500 lower level & 800 outside) and has a septic/leach field as well. A true mountain retreat - yet close to expansive National Forest land and endless outdoor activities - either by boat or by land! Seller is offering to leave the home fully furnished, for a turn-key experience.
Zillow last checked: 16 hours ago
Listing updated: July 12, 2025 at 03:42am
Listed by:
Mandy Smith 970-988-9824,
Group Centerra
Bought with:
Samantha Beck
Summit Real Estate & Marketing
Source: IRES,MLS#: 1005796
Facts & features
Interior
Bedrooms & bathrooms
- Bedrooms: 2
- Bathrooms: 1
- 3/4 bathrooms: 1
- Main level bedrooms: 1
Primary bedroom
- Area: 132
- Dimensions: 12 x 11
Bedroom 2
- Area: 240
- Dimensions: 15 x 16
Dining room
- Area: 81
- Dimensions: 9 x 9
Kitchen
- Area: 143
- Dimensions: 11 x 13
Living room
- Area: 168
- Dimensions: 12 x 14
Heating
- Heat Pump, Baseboard, Wood Stove, 2 or More Heat Sources, Pellet Stove
Cooling
- Central Air, Evaporative Cooling
Appliances
- Included: Electric Range/Oven, Refrigerator, Microwave
Features
- Satellite Avail, High Speed Internet, Cathedral/Vaulted Ceilings, Open Floorplan, Stain/Natural Trim, Loft, Beamed Ceilings, Open Floor Plan
- Flooring: Wood, Wood Floors
- Windows: Window Coverings, Double Pane Windows
- Basement: None
Interior area
- Total structure area: 930
- Total interior livable area: 930 sqft
- Finished area above ground: 930
- Finished area below ground: 0
Property
Parking
- Total spaces: 1
- Parking features: Garage - Attached
- Attached garage spaces: 1
- Details: Garage Type: Attached
Accessibility
- Accessibility features: Main Floor Bath, Accessible Bedroom, Stall Shower
Features
- Levels: One and One Half
- Stories: 1
- Patio & porch: Deck
- Exterior features: Recreation Association Required
- Has view: Yes
- View description: Hills
Lot
- Size: 2.97 Acres
- Features: Wooded, Rolling Slope, Sloped, Rock Outcropping, Unincorporated
Details
- Parcel number: R0262978
- Zoning: O
- Special conditions: Private Owner
Construction
Type & style
- Home type: SingleFamily
- Architectural style: Cabin,Contemporary/Modern
- Property subtype: Residential-Detached, Residential
Materials
- Stone, Log, Painted/Stained
- Foundation: Slab
- Roof: Metal
Condition
- Not New, Previously Owned
- New construction: No
- Year built: 1997
Utilities & green energy
- Electric: Electric, PV REA
- Sewer: Septic
- Water: Cistern, Crystal Lakes HOA
- Utilities for property: Electricity Available
Green energy
- Energy efficient items: Thermostat
Community & neighborhood
Community
- Community features: Park, Hiking/Biking Trails
Location
- Region: Red Feather Lakes
- Subdivision: Crystal Lakes
HOA & financial
HOA
- Has HOA: Yes
- HOA fee: $1,330 annually
- Services included: Trash, Snow Removal, Management
- Second HOA fee: $810 annually
Other
Other facts
- Listing terms: Cash,Conventional,FHA,VA Loan
- Road surface type: Dirt
Price history
| Date | Event | Price |
|---|---|---|
| 7/12/2024 | Sold | $445,000-7.3%$478/sqft |
Source: | ||
| 6/4/2024 | Pending sale | $480,000$516/sqft |
Source: | ||
| 4/1/2024 | Listed for sale | $480,000+3.9%$516/sqft |
Source: | ||
| 5/3/2023 | Sold | $462,000+8.7%$497/sqft |
Source: | ||
| 4/28/2023 | Pending sale | $425,000$457/sqft |
Source: | ||
Public tax history
| Year | Property taxes | Tax assessment |
|---|---|---|
| 2024 | $2,420 +18.4% | $30,251 -1% |
| 2023 | $2,044 -1% | $30,544 +40.8% |
| 2022 | $2,066 +11.9% | $21,698 -2.8% |
Find assessor info on the county website
Neighborhood: 80545
Nearby schools
GreatSchools rating
- NARed Feather Lakes Elementary SchoolGrades: K-5Distance: 1.2 mi
- 7/10Cache La Poudre Middle SchoolGrades: 6-8Distance: 29.5 mi
- 7/10Poudre High SchoolGrades: 9-12Distance: 32 mi
Schools provided by the listing agent
- Elementary: Red Feather
- Middle: Cache La Poudre
- High: Poudre
Source: IRES. This data may not be complete. We recommend contacting the local school district to confirm school assignments for this home.
Get pre-qualified for a loan
At Zillow Home Loans, we can pre-qualify you in as little as 5 minutes with no impact to your credit score.An equal housing lender. NMLS #10287.


