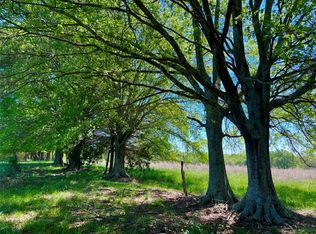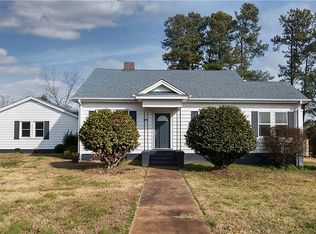Sold for $875,000 on 09/11/25
$875,000
106 Public Well Rd, Anderson, SC 29626
4beds
3,321sqft
Single Family Residence
Built in 2023
5 Acres Lot
$889,700 Zestimate®
$263/sqft
$3,062 Estimated rent
Home value
$889,700
$738,000 - $1.07M
$3,062/mo
Zestimate® history
Loading...
Owner options
Explore your selling options
What's special
You are going to fall in love with this magnificent home. Welcome to 106 Public Well Rd., Anderson, SC—a stunning better than new residence that seamlessly blends modern luxury with functional design. Set on a picturesque 5-acre level lot, this 3,002 sq ft home offers 4 bedrooms and 3.5 bathrooms, providing ample space for both relaxation and entertainment. Although this home was built in 2023 it has been a second home.
Grand Entrance: As you step through the double doors, you’re greeted by soaring 20+ foot vaulted ceilings, creating an immediate sense of openness and elegance. Gourmet Kitchen: The heart of the home boasts custom cabinetry, quartz countertops, a spacious pantry, and a professional dual-fuel chef’s range, ensuring a top-tier culinary experience. Main Level Comfort: The main floor houses three generously sized bedrooms and 2.5 baths. The expansive master suite features a walk-in closet, and a luxurious en-suite bath equipped with a six-foot soaking tub and a tiled shower with a frameless glass door. Versatile Upper Level: Upstairs, discover approximately 700 sq ft of finished space, perfect as a bonus room or additional bedroom, complete with a full bath and walk-in closet. Exceptional Garage Space: Car enthusiasts and hobbyists will appreciate the attached garage spanning approximately 2,100 sq ft, large enough to accommodate an RV or serve as a heated and cooled workshop. Quality Construction: The home is built with foam insulation in the attic and features a durable metal roofing system, ensuring energy efficiency and longevity and sits on a crawlspace.
Outdoor Living: Enjoy the wrap-around porch, ideal for morning coffees or evening relaxation, while taking in the serene surroundings. Enhanced Amenities: The current owner has added thoughtful upgrades, including installing blinds throughout, a beautifully designed driveway connecting the rear garage door to the main driveway, extensive low-maintenance landscaping, epoxy finishes on the garage floor and porches and more.
This property offers a unique blend of luxury, space, and modern conveniences, making it a must-see for discerning buyers seeking a move-in-ready home in Anderson, SC. On 5 beautiful acres.
Garage Size (Inside) 41.5 feet Wide x 49 feet Deep
#1 Garage Door 7'11 x 15'11
#2 Garage Door 9'11 x 9'11
Zillow last checked: 8 hours ago
Listing updated: October 01, 2025 at 12:32pm
Listed by:
Rita Garner 864-844-4304,
Western Upstate Keller William
Bought with:
Laith Henke, 119620
Western Upstate Keller William
Source: WUMLS,MLS#: 20282809 Originating MLS: Western Upstate Association of Realtors
Originating MLS: Western Upstate Association of Realtors
Facts & features
Interior
Bedrooms & bathrooms
- Bedrooms: 4
- Bathrooms: 4
- Full bathrooms: 3
- 1/2 bathrooms: 1
- Main level bathrooms: 2
- Main level bedrooms: 3
Primary bedroom
- Level: Main
- Dimensions: 20x20
Bedroom 2
- Level: Main
- Dimensions: 12x15
Bedroom 3
- Level: Main
- Dimensions: 12x15
Bedroom 4
- Level: Upper
- Dimensions: 20x30
Dining room
- Level: Main
- Dimensions: 18x25
Great room
- Level: Main
- Dimensions: 18x25
Kitchen
- Level: Main
- Dimensions: 18x25
Laundry
- Level: Main
- Dimensions: 7x15
Heating
- Natural Gas
Cooling
- Central Air, Electric
Appliances
- Included: Dishwasher, Disposal, Gas Water Heater, Range, Refrigerator, Tankless Water Heater
- Laundry: Washer Hookup, Electric Dryer Hookup, Sink
Features
- Bathtub, Dual Sinks, Fireplace, Main Level Primary, Quartz Counters, Smooth Ceilings, Solid Surface Counters, Separate Shower, Walk-In Closet(s), Walk-In Shower, Workshop
- Flooring: Ceramic Tile, Laminate
- Windows: Insulated Windows, Tilt-In Windows, Vinyl
- Basement: None,Crawl Space
- Has fireplace: Yes
- Fireplace features: Gas Log
Interior area
- Total structure area: 3,002
- Total interior livable area: 3,321 sqft
- Finished area above ground: 3,321
- Finished area below ground: 0
Property
Parking
- Total spaces: 4
- Parking features: Attached, Garage, Driveway, Garage Door Opener
- Attached garage spaces: 4
Accessibility
- Accessibility features: Low Threshold Shower
Features
- Levels: One and One Half
- Patio & porch: Front Porch, Porch
- Exterior features: Porch
Lot
- Size: 5 Acres
- Features: Level, Not In Subdivision, Outside City Limits, Pasture
Details
- Parcel number: 0490004050000
- Horses can be raised: Yes
Construction
Type & style
- Home type: SingleFamily
- Architectural style: Barndominium
- Property subtype: Single Family Residence
Materials
- Cement Siding
- Foundation: Crawlspace
- Roof: Metal
Condition
- Year built: 2023
Details
- Builder name: Jr Development And Consulting
Utilities & green energy
- Sewer: Septic Tank
- Water: Public
- Utilities for property: Electricity Available, Natural Gas Available, Water Available
Community & neighborhood
Security
- Security features: Smoke Detector(s)
Location
- Region: Anderson
Other
Other facts
- Listing agreement: Exclusive Right To Sell
Price history
| Date | Event | Price |
|---|---|---|
| 9/11/2025 | Sold | $875,000-5.4%$263/sqft |
Source: | ||
| 8/12/2025 | Pending sale | $925,000$279/sqft |
Source: | ||
| 6/17/2025 | Price change | $925,000-2.6%$279/sqft |
Source: | ||
| 1/29/2025 | Listed for sale | $950,000+19.6%$286/sqft |
Source: | ||
| 11/17/2023 | Sold | $794,000-0.1%$239/sqft |
Source: | ||
Public tax history
Tax history is unavailable.
Neighborhood: 29626
Nearby schools
GreatSchools rating
- 5/10Mclees Elementary SchoolGrades: PK-5Distance: 1.5 mi
- 3/10Robert Anderson MiddleGrades: 6-8Distance: 5.2 mi
- 3/10Westside High SchoolGrades: 9-12Distance: 5.8 mi
Schools provided by the listing agent
- Elementary: Mclees Elem
- Middle: Robert Anderson Middle
- High: Westside High
Source: WUMLS. This data may not be complete. We recommend contacting the local school district to confirm school assignments for this home.

Get pre-qualified for a loan
At Zillow Home Loans, we can pre-qualify you in as little as 5 minutes with no impact to your credit score.An equal housing lender. NMLS #10287.
Sell for more on Zillow
Get a free Zillow Showcase℠ listing and you could sell for .
$889,700
2% more+ $17,794
With Zillow Showcase(estimated)
$907,494
