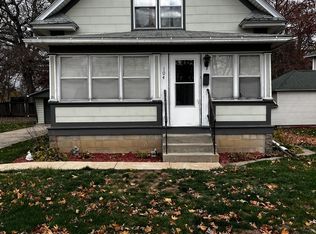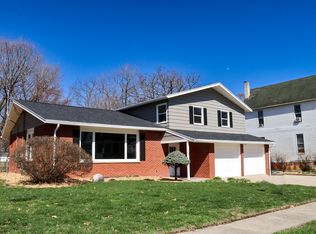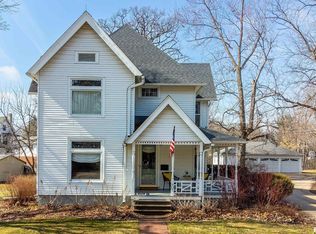Closed
$26,500
106 Prospect St, Morrison, IL 61270
3beds
2,054sqft
Single Family Residence
Built in 1910
9,828 Square Feet Lot
$28,200 Zestimate®
$13/sqft
$1,578 Estimated rent
Home value
$28,200
Estimated sales range
Not available
$1,578/mo
Zestimate® history
Loading...
Owner options
Explore your selling options
What's special
Unlock the potential of this 3-bedroom, 2-bathroom home situated in a quiet neighborhood. With a little vision and effort, this property can be transformed into your dream home. Spacious Layout: Offers a generous floor plan with ample room for customization. Original Charm! Retains classic architectural details that can be restored to enhance character. Ideal for investors or DIY enthusiasts looking to add value through renovation. Contact us today to explore this property's potential and envision the possibilities. Don't miss out on this opportunity to invest in a home with character. Property is being sold "AS IS"
Zillow last checked: 8 hours ago
Listing updated: June 16, 2025 at 11:28am
Listing courtesy of:
Domini Buikema 815-772-6105,
Kophamer & Blean Realty
Bought with:
Jackie Woodman
Forefront Realty LLC
Source: MRED as distributed by MLS GRID,MLS#: 12359944
Facts & features
Interior
Bedrooms & bathrooms
- Bedrooms: 3
- Bathrooms: 2
- Full bathrooms: 2
Primary bedroom
- Level: Main
- Area: 156 Square Feet
- Dimensions: 13X12
Bedroom 2
- Level: Second
- Area: 156 Square Feet
- Dimensions: 12X13
Bedroom 3
- Level: Second
- Area: 180 Square Feet
- Dimensions: 12X15
Dining room
- Level: Main
- Area: 208 Square Feet
- Dimensions: 16X13
Enclosed porch
- Level: Main
- Area: 105 Square Feet
- Dimensions: 7X15
Kitchen
- Level: Main
- Area: 154 Square Feet
- Dimensions: 14X11
Laundry
- Level: Second
- Area: 117 Square Feet
- Dimensions: 13X9
Living room
- Level: Main
- Area: 180 Square Feet
- Dimensions: 15X12
Pantry
- Level: Main
- Area: 12 Square Feet
- Dimensions: 4X3
Heating
- Natural Gas, Forced Air
Cooling
- Central Air
Features
- Basement: Unfinished,Partial
Interior area
- Total structure area: 0
- Total interior livable area: 2,054 sqft
Property
Parking
- Total spaces: 2
- Parking features: On Site, Detached, Garage
- Garage spaces: 2
Accessibility
- Accessibility features: No Disability Access
Features
- Stories: 2
Lot
- Size: 9,828 sqft
- Dimensions: 84 X 117
Details
- Parcel number: 09182010080000
- Special conditions: None
Construction
Type & style
- Home type: SingleFamily
- Property subtype: Single Family Residence
Materials
- Vinyl Siding
Condition
- New construction: No
- Year built: 1910
Utilities & green energy
- Sewer: Public Sewer
- Water: Public
Community & neighborhood
Location
- Region: Morrison
Other
Other facts
- Listing terms: Cash
- Ownership: Fee Simple
Price history
| Date | Event | Price |
|---|---|---|
| 6/16/2025 | Sold | $26,500-11.7%$13/sqft |
Source: | ||
| 5/23/2025 | Contingent | $30,000$15/sqft |
Source: | ||
| 5/9/2025 | Listed for sale | $30,000-53.8%$15/sqft |
Source: | ||
| 8/19/2008 | Sold | $65,000$32/sqft |
Source: | ||
Public tax history
| Year | Property taxes | Tax assessment |
|---|---|---|
| 2024 | $2,297 +7.3% | $28,159 +9.8% |
| 2023 | $2,141 +6.4% | $25,636 +7.7% |
| 2022 | $2,011 +2.7% | $23,807 +2.1% |
Find assessor info on the county website
Neighborhood: 61270
Nearby schools
GreatSchools rating
- NANorthside SchoolGrades: PK-2Distance: 0.2 mi
- 6/10Morrison Jr High SchoolGrades: 6-8Distance: 0.8 mi
- 4/10Morrison High SchoolGrades: 9-12Distance: 1 mi
Schools provided by the listing agent
- District: 6
Source: MRED as distributed by MLS GRID. This data may not be complete. We recommend contacting the local school district to confirm school assignments for this home.


