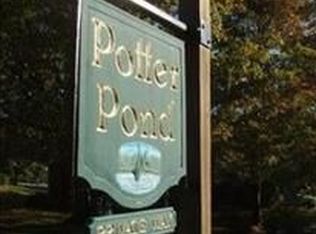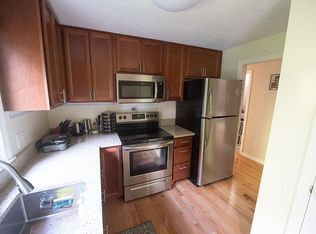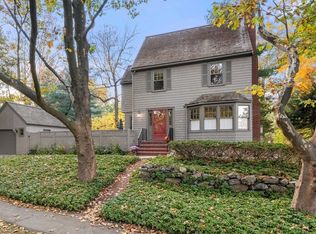Sold for $730,000 on 09/08/23
$730,000
106 Potter Pond, Lexington, MA 02421
2beds
1,049sqft
Condominium
Built in 1984
-- sqft lot
$746,500 Zestimate®
$696/sqft
$3,089 Estimated rent
Home value
$746,500
$709,000 - $791,000
$3,089/mo
Zestimate® history
Loading...
Owner options
Explore your selling options
What's special
Experience the beauty and tranquility of Potter Pond in this move-in ready, two bedroom, 1.5 bathroom, one-level condo in one of Lexington's most coveted complexes. The open concept living and dining room greets you upon entry with its soaring ceilings, open floor plan and gas fireplace. Proceed into the updated kitchen, featuring granite counters and stainless steel appliances, or escape to your serene back patio. The two spacious bedrooms allow for a variety of lifestyles and uses and provide ample closet space. Enjoy additional storage space in your deeded, oversized garage spot, along with an additional off-street spot. Potter Pond is the ideal location for nature enthusiasts, from the stunning ponds on site to the surrounding conservation land with hiking trails, but it is also conveniently located close to plenty of shopping and dining options.
Zillow last checked: 8 hours ago
Listing updated: September 08, 2023 at 12:31pm
Listed by:
Steve McKenna & The Home Advantage Team 781-645-0505,
Gibson Sotheby's International Realty 781-648-3500
Bought with:
Tao Gong
Greenland Real Estate LLC
Source: MLS PIN,MLS#: 73148749
Facts & features
Interior
Bedrooms & bathrooms
- Bedrooms: 2
- Bathrooms: 2
- Full bathrooms: 1
- 1/2 bathrooms: 1
- Main level bathrooms: 2
- Main level bedrooms: 2
Primary bedroom
- Features: Ceiling Fan(s), Closet, Flooring - Laminate, Closet - Double
- Level: Main,First
- Area: 192
- Dimensions: 16 x 12
Bedroom 2
- Features: Ceiling Fan(s), Closet, Flooring - Laminate, Exterior Access, Slider
- Level: Main,First
- Area: 130
- Dimensions: 10 x 13
Bathroom 1
- Features: Bathroom - Full, Bathroom - Tiled With Tub & Shower, Flooring - Stone/Ceramic Tile
- Level: Main,First
- Area: 80
- Dimensions: 8 x 10
Bathroom 2
- Features: Bathroom - Half, Flooring - Stone/Ceramic Tile
- Level: Main,First
- Area: 30
- Dimensions: 6 x 5
Dining room
- Features: Ceiling Fan(s), Flooring - Laminate, Exterior Access, Slider
- Level: Main,First
- Area: 110
- Dimensions: 11 x 10
Kitchen
- Features: Flooring - Laminate, Lighting - Overhead
- Level: Main,First
- Area: 63
- Dimensions: 9 x 7
Living room
- Features: Flooring - Laminate, Cable Hookup, Exterior Access, Open Floorplan, Slider, Gas Stove
- Level: Main,First
- Area: 255
- Dimensions: 15 x 17
Heating
- Forced Air, Electric
Cooling
- Central Air
Appliances
- Laundry: Laundry Closet, First Floor, In Unit, Electric Dryer Hookup
Features
- Flooring: Tile, Laminate, Wood Laminate
- Doors: Insulated Doors, Storm Door(s)
- Windows: Insulated Windows
- Basement: None
- Number of fireplaces: 1
- Common walls with other units/homes: End Unit
Interior area
- Total structure area: 1,049
- Total interior livable area: 1,049 sqft
Property
Parking
- Total spaces: 2
- Parking features: Detached, Storage, Deeded, Off Street
- Garage spaces: 1
- Uncovered spaces: 1
Features
- Patio & porch: Patio
- Exterior features: Patio
Details
- Parcel number: M:0004 L:43106,547355
- Zoning: RD
Construction
Type & style
- Home type: Condo
- Property subtype: Condominium
- Attached to another structure: Yes
Materials
- Frame
- Roof: Shingle
Condition
- Year built: 1984
- Major remodel year: 1984
Utilities & green energy
- Electric: Circuit Breakers
- Sewer: Public Sewer
- Water: Public
- Utilities for property: for Electric Range, for Electric Oven, for Electric Dryer
Community & neighborhood
Community
- Community features: Public Transportation, Shopping, Tennis Court(s), Park, Walk/Jog Trails, Golf, Medical Facility, Conservation Area, Highway Access, House of Worship, Public School
Location
- Region: Lexington
HOA & financial
HOA
- HOA fee: $746 monthly
- Amenities included: Tennis Court(s)
- Services included: Insurance, Maintenance Structure, Road Maintenance, Maintenance Grounds, Snow Removal
Other
Other facts
- Listing terms: Other (See Remarks)
Price history
| Date | Event | Price |
|---|---|---|
| 9/8/2023 | Sold | $730,000+14.2%$696/sqft |
Source: MLS PIN #73148749 Report a problem | ||
| 8/24/2023 | Contingent | $639,000$609/sqft |
Source: MLS PIN #73148749 Report a problem | ||
| 8/15/2023 | Listed for sale | $639,000+240.8%$609/sqft |
Source: MLS PIN #73148749 Report a problem | ||
| 9/30/1994 | Sold | $187,500$179/sqft |
Source: Public Record Report a problem | ||
Public tax history
| Year | Property taxes | Tax assessment |
|---|---|---|
| 2025 | $8,598 +6.2% | $703,000 +6.4% |
| 2024 | $8,097 +6.3% | $661,000 +12.8% |
| 2023 | $7,618 -0.7% | $586,000 +5.4% |
Find assessor info on the county website
Neighborhood: 02421
Nearby schools
GreatSchools rating
- 9/10Bowman Elementary SchoolGrades: K-5Distance: 0.8 mi
- 9/10Jonas Clarke Middle SchoolGrades: 6-8Distance: 1.4 mi
- 10/10Lexington High SchoolGrades: 9-12Distance: 2.3 mi
Schools provided by the listing agent
- Elementary: Bowman
- Middle: Clarke
- High: Lhs
Source: MLS PIN. This data may not be complete. We recommend contacting the local school district to confirm school assignments for this home.
Get a cash offer in 3 minutes
Find out how much your home could sell for in as little as 3 minutes with a no-obligation cash offer.
Estimated market value
$746,500
Get a cash offer in 3 minutes
Find out how much your home could sell for in as little as 3 minutes with a no-obligation cash offer.
Estimated market value
$746,500


