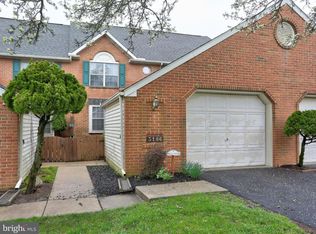Sold for $464,900 on 09/30/25
$464,900
106 Post Oak Rd, Lancaster, PA 17603
3beds
1,806sqft
Single Family Residence
Built in 1989
0.25 Acres Lot
$473,700 Zestimate®
$257/sqft
$2,386 Estimated rent
Home value
$473,700
$450,000 - $497,000
$2,386/mo
Zestimate® history
Loading...
Owner options
Explore your selling options
What's special
Welcome to 106 Post Oak Rd, ideally located in the popular Woods Edge neighborhood within Penn Manor School District. The first floor offers a spacious eat-in kitchen with granite countertops, a formal dining room, living room, laundry area, and half bath. Natural light pours into the sunroom just off the kitchen, which opens to a paver patio and a level, fenced-in backyard—perfect for outdoor living. Upstairs, you’ll find a primary suite with a walk-in closet and ensuite bath, along with two additional bedrooms and a full hall bath. The unfinished basement provides potential for additional living space. Convenient to major highways, shopping, and restaurants—this home is ready for its next owner.
Zillow last checked: 8 hours ago
Listing updated: December 10, 2025 at 09:07am
Listed by:
Jenna Phillips 717-368-1701,
Coldwell Banker Realty
Bought with:
Alex Whitt, RS353433
Keller Williams Elite
Source: Bright MLS,MLS#: PALA2073832
Facts & features
Interior
Bedrooms & bathrooms
- Bedrooms: 3
- Bathrooms: 3
- Full bathrooms: 2
- 1/2 bathrooms: 1
- Main level bathrooms: 1
Primary bedroom
- Features: Walk-In Closet(s)
- Level: Upper
Bedroom 2
- Level: Upper
Bedroom 3
- Level: Upper
Primary bathroom
- Level: Upper
Bathroom 2
- Level: Upper
Dining room
- Level: Main
Half bath
- Level: Main
Kitchen
- Level: Main
Laundry
- Level: Main
Living room
- Level: Main
Other
- Level: Main
Heating
- Forced Air, Natural Gas
Cooling
- Central Air, Electric
Appliances
- Included: Gas Water Heater
- Laundry: Main Level, Laundry Room
Features
- Breakfast Area, Floor Plan - Traditional, Formal/Separate Dining Room, Eat-in Kitchen, Upgraded Countertops, Walk-In Closet(s), Primary Bath(s), Ceiling Fan(s)
- Flooring: Wood, Tile/Brick
- Basement: Full,Unfinished
- Has fireplace: No
Interior area
- Total structure area: 1,806
- Total interior livable area: 1,806 sqft
- Finished area above ground: 1,806
- Finished area below ground: 0
Property
Parking
- Total spaces: 2
- Parking features: Garage Faces Front, Driveway, Attached
- Garage spaces: 2
- Has uncovered spaces: Yes
Accessibility
- Accessibility features: None
Features
- Levels: Two
- Stories: 2
- Patio & porch: Patio
- Pool features: None
- Fencing: Vinyl
Lot
- Size: 0.25 Acres
Details
- Additional structures: Above Grade, Below Grade
- Parcel number: 4108190700000
- Zoning: RESIDENTIAL
- Zoning description: Residential
- Special conditions: Standard
Construction
Type & style
- Home type: SingleFamily
- Architectural style: Colonial
- Property subtype: Single Family Residence
Materials
- Frame, Vinyl Siding
- Foundation: Block
- Roof: Composition
Condition
- New construction: No
- Year built: 1989
Utilities & green energy
- Sewer: Public Sewer
- Water: Public
Community & neighborhood
Location
- Region: Lancaster
- Subdivision: Woods Edge
- Municipality: MANOR TWP
Other
Other facts
- Listing agreement: Exclusive Right To Sell
- Listing terms: Cash,Conventional,FHA,VA Loan
- Ownership: Fee Simple
Price history
| Date | Event | Price |
|---|---|---|
| 9/30/2025 | Sold | $464,900$257/sqft |
Source: | ||
| 8/7/2025 | Pending sale | $464,900$257/sqft |
Source: | ||
| 8/1/2025 | Listed for sale | $464,900$257/sqft |
Source: | ||
| 3/19/2025 | Sold | $464,900$257/sqft |
Source: | ||
| 2/18/2025 | Pending sale | $464,900$257/sqft |
Source: | ||
Public tax history
| Year | Property taxes | Tax assessment |
|---|---|---|
| 2025 | $4,727 +3.9% | $208,300 |
| 2024 | $4,549 | $208,300 |
| 2023 | $4,549 +1.9% | $208,300 |
Find assessor info on the county website
Neighborhood: 17603
Nearby schools
GreatSchools rating
- 7/10Central Manor El SchoolGrades: K-6Distance: 3.2 mi
- 8/10Manor Middle SchoolGrades: 7-8Distance: 1.5 mi
- 7/10Penn Manor High SchoolGrades: 9-12Distance: 3.2 mi
Schools provided by the listing agent
- High: Penn Manor
- District: Penn Manor
Source: Bright MLS. This data may not be complete. We recommend contacting the local school district to confirm school assignments for this home.

Get pre-qualified for a loan
At Zillow Home Loans, we can pre-qualify you in as little as 5 minutes with no impact to your credit score.An equal housing lender. NMLS #10287.
Sell for more on Zillow
Get a free Zillow Showcase℠ listing and you could sell for .
$473,700
2% more+ $9,474
With Zillow Showcase(estimated)
$483,174