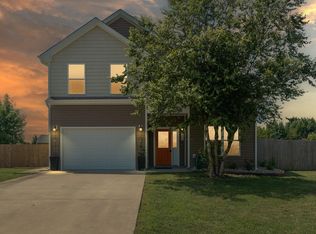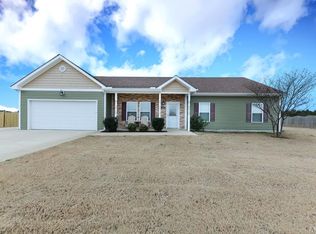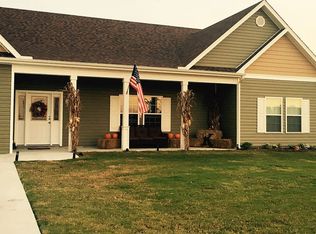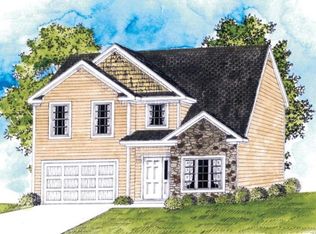Sold for $415,000 on 01/30/25
$415,000
106 Pond Pine Loop, Currituck, NC 27929
4beds
2,164sqft
Single Family Residence
Built in 2016
0.46 Acres Lot
$424,000 Zestimate®
$192/sqft
$2,618 Estimated rent
Home value
$424,000
$369,000 - $488,000
$2,618/mo
Zestimate® history
Loading...
Owner options
Explore your selling options
What's special
Welcome home! This beautifully updated 4-bedroom home has 2 and a half baths inclusive of a 2nd floor master bedroom with ensuite, 1.5 car garage, a dedicated 1st floor laundry room and updates throughout.
Step inside to discover brand-new LVP flooring throughout the first floor, providing a sleek and stylish foundation. Freshly painted walls and trim enhance the home's inviting ambiance, while new light fixtures in the dining room and foyer add a touch of elegance.
The heart of the home is the open kitchen and living area, featuring stunning granite countertops and a pantry closet. This space is perfect for entertaining or relaxing.
From the living area you can step directly onto the back porch, complete with a ceiling fan for added comfort, and enjoy views of the spacious, fully fenced backyard, which is just shy of half an acre. The location of this home is ideal with both the back and front yard backing up to common areas.
The spacious backyard is full fenced in and just over an acre. It overlooks a tranquil common area and wooded are behind that, offering a peaceful retreat right at home.
Additional updates include new siding on the storage shed, providing ample space for your outdoor tools and gear.
Nestled on a quiet loop away from heavy neighborhood traffic, this home provides a perfect blend of privacy and community. The neighborhood offers miles of walking trails, common areas, two fish-stocked ponds for catch and release, playgrounds, and a basketball court, ensuring there's something for everyone.
Don't miss the opportunity to make this exceptional property your own and enjoy the best of both comfort and community living. Schedule your showing today!
Zillow last checked: 8 hours ago
Listing updated: January 31, 2025 at 05:08pm
Listed by:
Jennifer Musto 252-260-1998,
Salted Pines Real Estate
Bought with:
Nicole (Nikki) Love, 322409
Signature Homes
Source: Hive MLS,MLS#: 100459479 Originating MLS: Albemarle Area Association of REALTORS
Originating MLS: Albemarle Area Association of REALTORS
Facts & features
Interior
Bedrooms & bathrooms
- Bedrooms: 4
- Bathrooms: 3
- Full bathrooms: 2
- 1/2 bathrooms: 1
Primary bedroom
- Level: Non Primary Living Area
Dining room
- Features: Combination
Heating
- Heat Pump, Electric
Cooling
- Heat Pump
Appliances
- Included: Electric Oven, Built-In Microwave, Refrigerator, Dryer, Dishwasher
- Laundry: Dryer Hookup, Washer Hookup, Laundry Room
Features
- Walk-in Closet(s), High Ceilings, Kitchen Island, Ceiling Fan(s), Pantry, Walk-In Closet(s)
- Flooring: Carpet, LVT/LVP
- Basement: None
- Attic: Pull Down Stairs
- Has fireplace: No
- Fireplace features: None
Interior area
- Total structure area: 2,164
- Total interior livable area: 2,164 sqft
Property
Parking
- Total spaces: 4
- Parking features: Garage Faces Front
- Uncovered spaces: 4
Accessibility
- Accessibility features: None
Features
- Levels: Two
- Stories: 2
- Patio & porch: Covered, Porch
- Exterior features: Cluster Mailboxes
- Pool features: None
- Fencing: Back Yard,Full,Wood
- Has view: Yes
- View description: See Remarks
- Frontage type: See Remarks
Lot
- Size: 0.46 Acres
- Dimensions: 96 x 179 x 142 x 165
- Features: Interior Lot
Details
- Additional structures: Shed(s)
- Parcel number: 050d00000420000
- Zoning: SFM
- Special conditions: Standard
Construction
Type & style
- Home type: SingleFamily
- Property subtype: Single Family Residence
Materials
- Vinyl Siding
- Foundation: Slab
- Roof: Composition
Condition
- New construction: No
- Year built: 2016
Utilities & green energy
- Sewer: Septic Tank
- Water: Public
- Utilities for property: Water Available
Community & neighborhood
Security
- Security features: Smoke Detector(s)
Location
- Region: Currituck
- Subdivision: Laurel Woods Estates
HOA & financial
HOA
- Has HOA: Yes
- HOA fee: $460 monthly
- Amenities included: Basketball Court, Dog Park, Jogging Path, Maintenance Common Areas, Maintenance Roads, Management, Playground, RV Parking, Sidewalks, Street Lights, Trail(s)
- Association name: Laurel Woods HOA
- Association phone: 252-302-1967
Other
Other facts
- Listing agreement: Exclusive Right To Sell
- Listing terms: Assumable,Cash,Conventional,FHA,USDA Loan,VA Loan
Price history
| Date | Event | Price |
|---|---|---|
| 1/30/2025 | Sold | $415,000-1.2%$192/sqft |
Source: | ||
| 1/7/2025 | Contingent | $419,900$194/sqft |
Source: | ||
| 11/13/2024 | Price change | $419,900-1.2%$194/sqft |
Source: | ||
| 10/12/2024 | Price change | $424,900-2.3%$196/sqft |
Source: | ||
| 8/5/2024 | Listed for sale | $434,900+66.9%$201/sqft |
Source: | ||
Public tax history
| Year | Property taxes | Tax assessment |
|---|---|---|
| 2024 | $2,338 +9.9% | $330,800 |
| 2023 | $2,127 +19.3% | $330,800 |
| 2022 | $1,784 +0.5% | $330,800 |
Find assessor info on the county website
Neighborhood: 27929
Nearby schools
GreatSchools rating
- 3/10Central ElementaryGrades: PK-6Distance: 3.1 mi
- 4/10Currituck County MiddleGrades: 6-8Distance: 5.1 mi
- 3/10Currituck County HighGrades: 9-12Distance: 5 mi
Schools provided by the listing agent
- Elementary: Central Elementary
- Middle: Currituck County Middle
- High: Currituck County High School
Source: Hive MLS. This data may not be complete. We recommend contacting the local school district to confirm school assignments for this home.

Get pre-qualified for a loan
At Zillow Home Loans, we can pre-qualify you in as little as 5 minutes with no impact to your credit score.An equal housing lender. NMLS #10287.
Sell for more on Zillow
Get a free Zillow Showcase℠ listing and you could sell for .
$424,000
2% more+ $8,480
With Zillow Showcase(estimated)
$432,480


