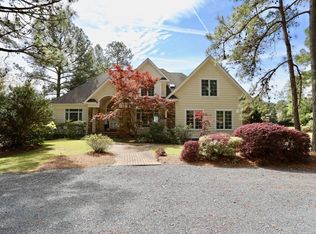Sold for $1,800,000 on 12/20/23
$1,800,000
106 Pittman Road, West End, NC 27376
3beds
4,405sqft
Single Family Residence
Built in 2002
0.94 Acres Lot
$1,883,300 Zestimate®
$409/sqft
$3,516 Estimated rent
Home value
$1,883,300
$1.71M - $2.07M
$3,516/mo
Zestimate® history
Loading...
Owner options
Explore your selling options
What's special
Lake Auman waterfront at its finest! This property has it all--nearly a full acre of land on the point with 180 feet of water frontage, spectacular views of the lake from almost every room, swimming pool and hot tub with luxurious patio, screened porch and covered patio, fenced yard and mature landscaping for the ultimate privacy! Inside features an open and spacious layout with oversized rooms and many upgrades and special details. Master on main plus office, formal dining, living room with gas fireplace, beautiful kitchen with eat in area. Upper level features 2 guest bedrooms plus large bonus room! Irrigation from lake. Spacious 3 car garage. Bulkhead, dock and boat lift. Enjoy the amenities of Seven Lakes--800 acre Lake Auman, pickleball, tennis, basketball, playgrounds, community center, marina and more! West End Schools! Just minutes from Pinehurst and the 2024 US Open!
Zillow last checked: 8 hours ago
Listing updated: June 13, 2024 at 09:16am
Listed by:
Shannon A Stites 910-992-6231,
Keller Williams Pinehurst
Bought with:
Mike T Phillips, 190875
Pinehurst National Realty
Source: Hive MLS,MLS#: 100400143 Originating MLS: Mid Carolina Regional MLS
Originating MLS: Mid Carolina Regional MLS
Facts & features
Interior
Bedrooms & bathrooms
- Bedrooms: 3
- Bathrooms: 4
- Full bathrooms: 3
- 1/2 bathrooms: 1
Primary bedroom
- Level: Main
- Dimensions: 15 x 21
Bedroom 2
- Level: Upper
- Dimensions: 14 x 15
Bedroom 3
- Level: Upper
- Dimensions: 17 x 20
Bonus room
- Level: Upper
- Dimensions: 25 x 40
Breakfast nook
- Level: Main
- Dimensions: 17 x 12
Dining room
- Level: Main
- Dimensions: 14 x 17
Kitchen
- Level: Main
- Dimensions: 17 x 17
Laundry
- Level: Main
- Width: 11
Living room
- Level: Main
- Dimensions: 26 x 23
Office
- Level: Main
- Dimensions: 11 x 12
Other
- Description: covered patio
- Level: Main
- Dimensions: 15 x 13
Other
- Description: patio
- Level: Main
- Dimensions: 42 x 12
Other
- Description: 3 car garage
- Level: Main
- Dimensions: 25 x 46
Sunroom
- Level: Main
- Dimensions: 15 x 16
Heating
- Heat Pump, Electric
Cooling
- Central Air
Appliances
- Included: Gas Cooktop, Built-In Microwave, Washer, Refrigerator, Dryer, Double Oven, Dishwasher
- Laundry: Laundry Room
Features
- Master Downstairs, Walk-in Closet(s), High Ceilings, Solid Surface, Bookcases, Kitchen Island, Ceiling Fan(s), Pantry, Walk-in Shower, Gas Log, Walk-In Closet(s)
- Flooring: Carpet, Tile, Wood
- Basement: None
- Attic: Storage
- Has fireplace: Yes
- Fireplace features: Gas Log
Interior area
- Total structure area: 4,405
- Total interior livable area: 4,405 sqft
Property
Parking
- Total spaces: 3
- Parking features: Concrete, On Site
Features
- Levels: Two
- Stories: 2
- Patio & porch: Open, Covered, Enclosed, Patio, See Remarks
- Exterior features: Irrigation System
- Pool features: In Ground
- Fencing: Metal/Ornamental,Partial
- Has view: Yes
- View description: Lake, Water
- Has water view: Yes
- Water view: Lake,Water
- Waterfront features: Boat Lift, Bulkhead, Waterfront, Boat Dock
- Frontage type: Lakefront
Lot
- Size: 0.94 Acres
- Dimensions: 70 x 186 x 117 x 45 x 179 x 321
- Features: Boat Dock, Boat Lift, Bulkhead, Deeded Waterfront
Details
- Parcel number: 00019082
- Zoning: GC-SL
- Special conditions: Standard
Construction
Type & style
- Home type: SingleFamily
- Property subtype: Single Family Residence
Materials
- Brick
- Foundation: Crawl Space
- Roof: Architectural Shingle
Condition
- New construction: No
- Year built: 2002
Utilities & green energy
- Sewer: Septic Off Site
- Water: Public
- Utilities for property: Water Available
Community & neighborhood
Location
- Region: West End
- Subdivision: Seven Lakes West
HOA & financial
HOA
- Has HOA: Yes
- HOA fee: $1,826 monthly
- Amenities included: Basketball Court, Beach Access, Clubhouse, Pool, Gated, Jogging Path, Maintenance Common Areas, Maintenance Roads, Management, Marina, Meeting Room, Park, Party Room, Pickleball, Picnic Area, Playground, RV Parking, RV/Boat Storage, Security, Tennis Court(s), Trail(s)
- Association name: HRW Management
- Association phone: 910-673-5314
Other
Other facts
- Listing agreement: Exclusive Right To Sell
- Listing terms: Cash,Conventional,FHA,USDA Loan,VA Loan
- Road surface type: Paved
Price history
| Date | Event | Price |
|---|---|---|
| 12/20/2023 | Sold | $1,800,000-9.5%$409/sqft |
Source: | ||
| 9/8/2023 | Pending sale | $1,990,000$452/sqft |
Source: | ||
| 8/16/2023 | Listed for sale | $1,990,000$452/sqft |
Source: | ||
Public tax history
| Year | Property taxes | Tax assessment |
|---|---|---|
| 2024 | $6,262 -4.4% | $1,439,580 |
| 2023 | $6,550 +15.4% | $1,439,580 +27.1% |
| 2022 | $5,675 -3.8% | $1,132,690 +25.8% |
Find assessor info on the county website
Neighborhood: Seven Lakes
Nearby schools
GreatSchools rating
- 9/10West End Elementary SchoolGrades: PK-5Distance: 1.1 mi
- 6/10West Pine Middle SchoolGrades: 6-8Distance: 4.5 mi
- 5/10Pinecrest High SchoolGrades: 9-12Distance: 10.6 mi

Get pre-qualified for a loan
At Zillow Home Loans, we can pre-qualify you in as little as 5 minutes with no impact to your credit score.An equal housing lender. NMLS #10287.
Sell for more on Zillow
Get a free Zillow Showcase℠ listing and you could sell for .
$1,883,300
2% more+ $37,666
With Zillow Showcase(estimated)
$1,920,966