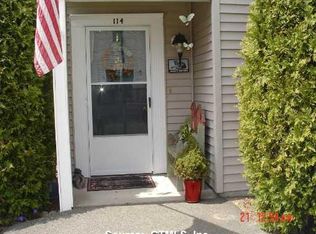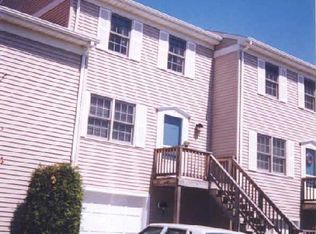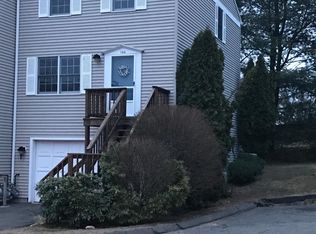Sold for $235,000
$235,000
106 Pinnacle Ridge #106, Derby, CT 06418
2beds
1,102sqft
Condominium, Townhouse
Built in 1990
-- sqft lot
$295,900 Zestimate®
$213/sqft
$2,173 Estimated rent
Home value
$295,900
$281,000 - $311,000
$2,173/mo
Zestimate® history
Loading...
Owner options
Explore your selling options
What's special
Beautiful townhouse located in the desirable Summit Commons. This well maintained unit offers an open floor plan on the main level great for entertaining. The kitchen contains stainless steel appliances and granite counters that continue to your open concept dining and living space with hardwood floors. Head out to your deck space overlooking a tranquil setting. New fully paid off roof replaced in 2018. The second floor offers two generous sized bedrooms with ample closet space. The master allows access to your full bath directly from the bedroom or from the hall. Your lower level provides additional living space or office space. Easily accessible to restaurants, shopping, highways, train station as well as Osborndale state park and Kelloge environmental center. The unit has convenient visitor parking out front and back.
Zillow last checked: 8 hours ago
Listing updated: July 09, 2024 at 08:17pm
Listed by:
Tai Moler 203-687-5321,
Coldwell Banker Realty 203-795-6000
Bought with:
Edain Connery, RES.0754557
Coldwell Banker Realty
Source: Smart MLS,MLS#: 170550634
Facts & features
Interior
Bedrooms & bathrooms
- Bedrooms: 2
- Bathrooms: 2
- Full bathrooms: 1
- 1/2 bathrooms: 1
Primary bedroom
- Features: Wall/Wall Carpet
- Level: Upper
Bedroom
- Features: Wall/Wall Carpet
- Level: Upper
Dining room
- Features: Ceiling Fan(s), Hardwood Floor
- Level: Main
Kitchen
- Features: Granite Counters, Tile Floor
- Level: Main
Living room
- Features: Hardwood Floor, Sliders
- Level: Main
Heating
- Forced Air, Natural Gas
Cooling
- Ceiling Fan(s), Central Air
Appliances
- Included: Oven/Range, Refrigerator, Dishwasher, Washer, Dryer, Gas Water Heater
- Laundry: Upper Level
Features
- Basement: Full,Finished,Heated,Interior Entry,Garage Access,Storage Space
- Attic: Storage
- Has fireplace: No
Interior area
- Total structure area: 1,102
- Total interior livable area: 1,102 sqft
- Finished area above ground: 1,102
Property
Parking
- Total spaces: 1
- Parking features: Attached, Garage Door Opener
- Attached garage spaces: 1
Features
- Stories: 2
- Patio & porch: Deck
Lot
- Features: Cul-De-Sac
Details
- Parcel number: 1096512
- Zoning: R-M
Construction
Type & style
- Home type: Condo
- Architectural style: Townhouse
- Property subtype: Condominium, Townhouse
Materials
- Vinyl Siding
Condition
- New construction: No
- Year built: 1990
Utilities & green energy
- Sewer: Public Sewer
- Water: Public
Community & neighborhood
Security
- Security features: Security System
Community
- Community features: Park, Playground
Location
- Region: Derby
HOA & financial
HOA
- Has HOA: Yes
- HOA fee: $210 monthly
- Amenities included: Guest Parking, Management
- Services included: Maintenance Grounds, Trash, Snow Removal
Price history
| Date | Event | Price |
|---|---|---|
| 3/31/2023 | Sold | $235,000+12%$213/sqft |
Source: | ||
| 3/6/2023 | Contingent | $209,900$190/sqft |
Source: | ||
| 3/3/2023 | Listed for sale | $209,900+31.2%$190/sqft |
Source: | ||
| 8/16/2017 | Sold | $160,000+0.1%$145/sqft |
Source: | ||
| 7/7/2017 | Listed for sale | $159,900+23%$145/sqft |
Source: Frank A. Hoinsky Real Estate #99192421 Report a problem | ||
Public tax history
Tax history is unavailable.
Neighborhood: 06418
Nearby schools
GreatSchools rating
- 2/10Irving SchoolGrades: K-5Distance: 0.5 mi
- 4/10Derby Middle SchoolGrades: 6-8Distance: 0.3 mi
- 1/10Derby High SchoolGrades: 9-12Distance: 0.2 mi
Get pre-qualified for a loan
At Zillow Home Loans, we can pre-qualify you in as little as 5 minutes with no impact to your credit score.An equal housing lender. NMLS #10287.
Sell for more on Zillow
Get a Zillow Showcase℠ listing at no additional cost and you could sell for .
$295,900
2% more+$5,918
With Zillow Showcase(estimated)$301,818


