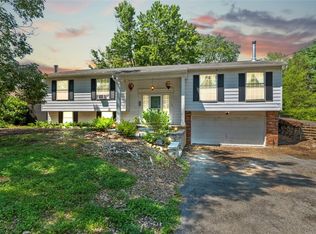Beautifully landscaped home in Ithaca's northeast neighborhood. Kitchen tastefully renovated in 2017; center island, new appliances, range hood vented directly outside, and conveniently placed built-ins. Upper level with refinished hardwood flooring, open floorplan. New windows throughout within the last 5 years. Gas fueled fireplace on both levels. New sliders to large back deck. Curved staircase leads to lower level - includes spacious family room with gas fireplace, workshop area, newly renovated laundry and bedroom/office. Garage directly connected to lower-level entrance. Abundant natural light throughout. Welcoming covered porch that invites relaxation. Gazebo with trumpet vines provides a private outdoor living space. Just a short distance to Salem Park, Cornell and shopping.
This property is off market, which means it's not currently listed for sale or rent on Zillow. This may be different from what's available on other websites or public sources.
