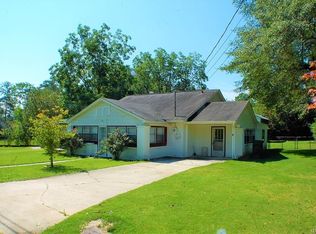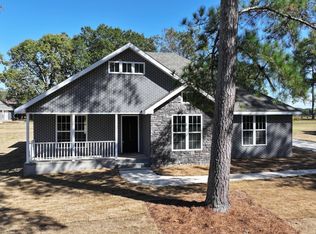Sold for $210,000 on 04/30/25
$210,000
106 Pinedale Rd, Clanton, AL 35045
3beds
1,694sqft
Single Family Residence
Built in 1957
0.53 Acres Lot
$214,300 Zestimate®
$124/sqft
$1,455 Estimated rent
Home value
$214,300
Estimated sales range
Not available
$1,455/mo
Zestimate® history
Loading...
Owner options
Explore your selling options
What's special
This lovely home in Clanton is a fantastic opportunity! With three bedrooms and two full bathrooms, it's perfect for families or those needing extra space. The attached two-car garage is a great bonus, providing ample storage and parking. The covered and open patios will be excellent for entertaining guests or enjoying peaceful evenings outside. The recent upgrades, like the double-pane vinyl windows and new shower in the master bathroom, enhance both comfort and energy efficiency. Additionally, the new insulation in the ceiling, including over the garage, will help maintain a cozy atmosphere throughout the year. With newer appliances and a recently replaced HVAC system, the home is move-in ready. This property truly caters to first-time buyers seeking a manageable space or anyone looking to downsize without sacrificing comfort.
Zillow last checked: 8 hours ago
Listing updated: May 01, 2025 at 07:04am
Listed by:
Kendra Hayes 205-288-2229,
RealtySouth - Chilton II
Bought with:
Precious Nix
EXIT Royal Realty
Source: GALMLS,MLS#: 21412977
Facts & features
Interior
Bedrooms & bathrooms
- Bedrooms: 3
- Bathrooms: 2
- Full bathrooms: 2
Primary bedroom
- Level: First
Bedroom 1
- Level: First
Bedroom 2
- Level: First
Primary bathroom
- Level: First
Bathroom 1
- Level: First
Dining room
- Level: First
Kitchen
- Features: Laminate Counters, Pantry
- Level: First
Living room
- Level: First
Basement
- Area: 0
Heating
- Central, Electric
Cooling
- Central Air, Electric, Ceiling Fan(s)
Appliances
- Included: Dishwasher, Stove-Electric, Electric Water Heater
- Laundry: Electric Dryer Hookup, Washer Hookup, Main Level, Laundry Room, Laundry (ROOM), Yes
Features
- None, Tub/Shower Combo
- Flooring: Carpet, Laminate, Tile
- Doors: Storm Door(s)
- Windows: Double Pane Windows
- Attic: Other,Yes
- Number of fireplaces: 1
- Fireplace features: Masonry, Living Room, Wood Burning
Interior area
- Total interior livable area: 1,694 sqft
- Finished area above ground: 1,694
- Finished area below ground: 0
Property
Parking
- Total spaces: 2
- Parking features: Attached, Garage Faces Front
- Attached garage spaces: 2
Features
- Levels: One
- Stories: 1
- Patio & porch: Covered, Open (PATIO), Patio, Porch
- Pool features: None
- Has view: Yes
- View description: None
- Waterfront features: No
Lot
- Size: 0.53 Acres
- Features: Corner Lot
Details
- Parcel number: 1107361001006.000
- Special conditions: N/A
Construction
Type & style
- Home type: SingleFamily
- Property subtype: Single Family Residence
Materials
- Brick
- Foundation: Slab
Condition
- Year built: 1957
Utilities & green energy
- Water: Public
- Utilities for property: Sewer Connected
Community & neighborhood
Location
- Region: Clanton
- Subdivision: Rockett Addition
Other
Other facts
- Road surface type: Paved
Price history
| Date | Event | Price |
|---|---|---|
| 4/30/2025 | Sold | $210,000+0%$124/sqft |
Source: | ||
| 4/4/2025 | Contingent | $209,900$124/sqft |
Source: | ||
| 3/28/2025 | Listed for sale | $209,900+15.3%$124/sqft |
Source: | ||
| 1/5/2023 | Sold | $182,000-9%$107/sqft |
Source: | ||
| 12/21/2022 | Pending sale | $199,900$118/sqft |
Source: | ||
Public tax history
| Year | Property taxes | Tax assessment |
|---|---|---|
| 2024 | $633 -4.7% | $18,720 +9% |
| 2023 | $664 +11.9% | $17,180 +11% |
| 2022 | $593 +23.6% | $15,480 +21% |
Find assessor info on the county website
Neighborhood: 35045
Nearby schools
GreatSchools rating
- 4/10Clanton Intermediate SchoolGrades: 4-6Distance: 1.8 mi
- 8/10Clanton Middle SchoolGrades: 7-8Distance: 2 mi
- 4/10Chilton Co High SchoolGrades: 9-12Distance: 2.1 mi
Schools provided by the listing agent
- Elementary: Clanton
- Middle: Clanton
- High: Chilton County
Source: GALMLS. This data may not be complete. We recommend contacting the local school district to confirm school assignments for this home.

Get pre-qualified for a loan
At Zillow Home Loans, we can pre-qualify you in as little as 5 minutes with no impact to your credit score.An equal housing lender. NMLS #10287.

