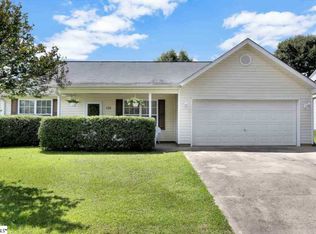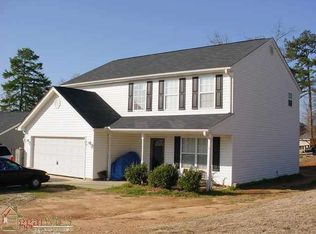WOW! MOVE IN READY! Gorgeous, spacious, corner level lot, with a fenced in backyard, beautiful laminate hardwoods, ceramic tile flooring, 3 bedroom, 2 full bath. This home is a must see. As you walk in the front door, you will be amazed at this open, ultrapractical, split floor plan. An added bonus is the flex room off of the living room. Use it as an office, play room, exercise room or additional bedroom. A generous sized, private fenced in back yard is perfect for entertainment or play. You will observe the home has been well kept and eagerly awaits its new owner. Make an appointment to come see 106 Pine Valley Road today.
This property is off market, which means it's not currently listed for sale or rent on Zillow. This may be different from what's available on other websites or public sources.

