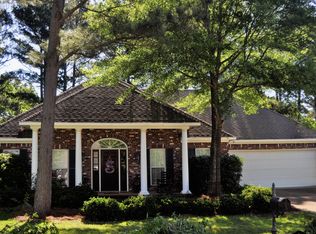Closed
Price Unknown
106 Pine Ridge Cir, Brandon, MS 39047
3beds
2,082sqft
Residential, Single Family Residence
Built in 2006
0.25 Acres Lot
$314,300 Zestimate®
$--/sqft
$2,367 Estimated rent
Home value
$314,300
$289,000 - $343,000
$2,367/mo
Zestimate® history
Loading...
Owner options
Explore your selling options
What's special
Completely updated 3 bedroom 2 bath home in Pine Ridge of Bay Pointe. This home has all new appliances, cosmetic upgrades and 2 year old roof and is ready for new owners. When you walk in the home there is a formal dining room to the left that is open to the living room that has a fireplace and built-ins on each side. The guest bedrooms and bathroom are on one side of the home and the master suite is on the other side of the home giving you a spacious split floor plan. All 3 bedrooms have new paint, carpet, light fixtures and large closets. The master bathroom has a separate shower and jacuzzi tub that have both been refinished. There is also a water closet that has overhead cabinets. The large double vanity has new quartz counter tops and new faucets as well as all new updated lighting. The kitchen has also been updated with quartz, new paint, hardware, lighting and fixtures. There is a breakfast area and a bar area with extra seating. There is a covered back patio that overlooks the private back yard and there is also a large laundry room right off the kitchen leading to the 2 car garage that has another storage room. On top of all the new and beautiful updates in this house you also have a golf course and pool in the neighborhood. This home is beautiful and ready for new owners. Call your favorite real estate agent today to schedule your private viewing.
Zillow last checked: 8 hours ago
Listing updated: May 19, 2025 at 01:22pm
Listed by:
Christina Wells 601-317-1231,
Havard Real Estate Group, LLC
Bought with:
Ashley Burke, S52506
Coldwell Banker Graham
Source: MLS United,MLS#: 4100147
Facts & features
Interior
Bedrooms & bathrooms
- Bedrooms: 3
- Bathrooms: 2
- Full bathrooms: 2
Heating
- Central, Fireplace(s)
Cooling
- Ceiling Fan(s), Central Air
Appliances
- Included: Dishwasher, ENERGY STAR Qualified Dishwasher, Free-Standing Gas Range, Gas Water Heater, Microwave
Features
- Has fireplace: Yes
- Fireplace features: Living Room
Interior area
- Total structure area: 2,082
- Total interior livable area: 2,082 sqft
Property
Parking
- Total spaces: 2
- Parking features: Attached, Garage Door Opener, Garage Faces Front
- Attached garage spaces: 2
Features
- Levels: One
- Stories: 1
- Exterior features: Private Yard, Rain Gutters
Lot
- Size: 0.25 Acres
Details
- Parcel number: J12n000001 00040
Construction
Type & style
- Home type: SingleFamily
- Property subtype: Residential, Single Family Residence
Materials
- Brick, Cedar
- Foundation: Slab
- Roof: Architectural Shingles
Condition
- New construction: No
- Year built: 2006
Utilities & green energy
- Sewer: Public Sewer
- Water: Public
- Utilities for property: Electricity Connected, Natural Gas Available, Sewer Connected, Water Connected
Community & neighborhood
Location
- Region: Brandon
- Subdivision: Bay Pointe
HOA & financial
HOA
- Has HOA: Yes
- HOA fee: $145 annually
- Services included: Maintenance Grounds, Management, Pool Service
Price history
| Date | Event | Price |
|---|---|---|
| 5/19/2025 | Sold | -- |
Source: MLS United #4100147 Report a problem | ||
| 4/3/2025 | Pending sale | $309,900$149/sqft |
Source: MLS United #4100147 Report a problem | ||
| 3/21/2025 | Price change | $309,900-1.6%$149/sqft |
Source: MLS United #4100147 Report a problem | ||
| 3/11/2025 | Price change | $315,000-1.5%$151/sqft |
Source: MLS United #4100147 Report a problem | ||
| 2/3/2025 | Price change | $319,900-1.5%$154/sqft |
Source: MLS United #4100147 Report a problem | ||
Public tax history
| Year | Property taxes | Tax assessment |
|---|---|---|
| 2024 | $3,528 +173.1% | $32,756 +50.1% |
| 2023 | $1,292 +1.4% | $21,820 |
| 2022 | $1,274 | $21,820 |
Find assessor info on the county website
Neighborhood: 39047
Nearby schools
GreatSchools rating
- 9/10Northshore Elementary SchoolGrades: PK-5Distance: 0.7 mi
- 7/10Northwest Rankin Middle SchoolGrades: 6-8Distance: 3.2 mi
- 8/10Northwest Rankin High SchoolGrades: 9-12Distance: 3.6 mi
Schools provided by the listing agent
- Elementary: Northshore
- Middle: Northwest Rankin Middle
- High: Northwest Rankin
Source: MLS United. This data may not be complete. We recommend contacting the local school district to confirm school assignments for this home.
