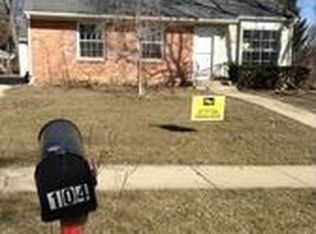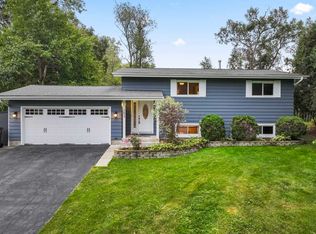Closed
$330,000
106 Perth Rd, Cary, IL 60013
4beds
1,728sqft
Single Family Residence
Built in 1962
0.25 Acres Lot
$362,600 Zestimate®
$191/sqft
$2,617 Estimated rent
Home value
$362,600
$344,000 - $381,000
$2,617/mo
Zestimate® history
Loading...
Owner options
Explore your selling options
What's special
WELCOME HOME to this beautifully updated raised ranch in sought-after Brigadoon. Fantastic location, just a few blocks from downtown Cary and the Metra! Nothing to do but move in! Freshly painted siding and mature landscaping offer attractive curb appeal. Inside the foyer, you'll be met with hardwood floors and a beautifully updated staircase with wrought iron spindles. Up a half flight of stairs you'll find the family room, which showcases a cozy wood-burning fireplace and exits to the deck. Three bright and spacious bedrooms, and a remodeled full hall bath complete the upper level. Downstairs, the large kitchen features plenty of cabinet and countertop space, new wood-look ceramic tile flooring, and a custom-built center island with breakfast bar seating. The kitchen opens to the combined living/dining room - ideal layout for hosting friends and family! The lower level also features a full bedroom and a full bath, which could potentially function as a guest or in-law suite if needed. The laundry/mud room exits to the backyard, which is fully enclosed with a new cedar fence, and features a greenhouse, raised garden beds, and a shed for storage! Ideal location in a quiet neighborhood, walkable to shopping and dining downtown and the Metra. Don't miss this one!
Zillow last checked: 8 hours ago
Listing updated: May 17, 2024 at 08:58am
Listing courtesy of:
Sarah Leonard, E-PRO 224-239-3966,
Legacy Properties, A Sarah Leonard Company, LLC
Bought with:
Vicki Moran
United Brokers of Illinois
Source: MRED as distributed by MLS GRID,MLS#: 12031793
Facts & features
Interior
Bedrooms & bathrooms
- Bedrooms: 4
- Bathrooms: 2
- Full bathrooms: 2
Primary bedroom
- Features: Flooring (Hardwood)
- Level: Main
- Area: 140 Square Feet
- Dimensions: 14X10
Bedroom 2
- Features: Flooring (Hardwood)
- Level: Main
- Area: 144 Square Feet
- Dimensions: 12X12
Bedroom 3
- Features: Flooring (Hardwood)
- Level: Main
- Area: 120 Square Feet
- Dimensions: 12X10
Bedroom 4
- Features: Flooring (Wood Laminate)
- Level: Lower
- Area: 120 Square Feet
- Dimensions: 12X10
Dining room
- Features: Flooring (Ceramic Tile)
- Level: Lower
- Dimensions: COMBO
Family room
- Features: Flooring (Hardwood)
- Level: Main
- Area: 294 Square Feet
- Dimensions: 21X14
Kitchen
- Features: Kitchen (Eating Area-Breakfast Bar, Island, Updated Kitchen), Flooring (Ceramic Tile)
- Level: Lower
- Area: 160 Square Feet
- Dimensions: 16X10
Laundry
- Features: Flooring (Ceramic Tile)
- Level: Lower
- Area: 48 Square Feet
- Dimensions: 8X6
Living room
- Features: Flooring (Ceramic Tile)
- Level: Lower
- Area: 264 Square Feet
- Dimensions: 22X12
Heating
- Natural Gas, Forced Air
Cooling
- Central Air
Appliances
- Included: Range, Dishwasher, Refrigerator, Washer, Dryer, Disposal
- Laundry: In Unit
Features
- 1st Floor Bedroom, In-Law Floorplan, 1st Floor Full Bath
- Flooring: Hardwood
- Windows: Screens
- Basement: None
- Number of fireplaces: 1
- Fireplace features: Wood Burning, Attached Fireplace Doors/Screen, Family Room
Interior area
- Total structure area: 1,728
- Total interior livable area: 1,728 sqft
Property
Parking
- Total spaces: 1
- Parking features: Asphalt, Garage Door Opener, On Site, Garage Owned, Attached, Garage
- Attached garage spaces: 1
- Has uncovered spaces: Yes
Accessibility
- Accessibility features: No Disability Access
Features
- Levels: Bi-Level
- Patio & porch: Deck
- Fencing: Fenced
Lot
- Size: 0.25 Acres
- Dimensions: 72X146X84X147
Details
- Additional structures: Greenhouse, Shed(s)
- Parcel number: 1913255021
- Special conditions: None
- Other equipment: Water-Softener Owned, Ceiling Fan(s)
Construction
Type & style
- Home type: SingleFamily
- Architectural style: Bi-Level
- Property subtype: Single Family Residence
Materials
- Cedar
- Foundation: Concrete Perimeter
- Roof: Asphalt
Condition
- New construction: No
- Year built: 1962
Utilities & green energy
- Sewer: Public Sewer
- Water: Public
Community & neighborhood
Security
- Security features: Carbon Monoxide Detector(s)
Community
- Community features: Park, Curbs, Sidewalks, Street Paved
Location
- Region: Cary
- Subdivision: Brigadoon
HOA & financial
HOA
- Services included: None
Other
Other facts
- Listing terms: Conventional
- Ownership: Fee Simple
Price history
| Date | Event | Price |
|---|---|---|
| 5/17/2024 | Sold | $330,000+1.5%$191/sqft |
Source: | ||
| 4/23/2024 | Contingent | $325,000$188/sqft |
Source: | ||
| 4/18/2024 | Listed for sale | $325,000+82.6%$188/sqft |
Source: | ||
| 7/9/2016 | Sold | $178,000-3.8%$103/sqft |
Source: | ||
| 5/15/2016 | Pending sale | $185,000$107/sqft |
Source: RE/MAX Unlimited Northwest #09161027 Report a problem | ||
Public tax history
| Year | Property taxes | Tax assessment |
|---|---|---|
| 2024 | $5,756 +3.1% | $76,355 +11.8% |
| 2023 | $5,581 -5.2% | $68,290 -0.9% |
| 2022 | $5,889 +5.2% | $68,892 +7.3% |
Find assessor info on the county website
Neighborhood: 60013
Nearby schools
GreatSchools rating
- 4/10Briargate Elementary SchoolGrades: 1-5Distance: 0.3 mi
- 6/10Cary Jr High SchoolGrades: 6-8Distance: 1.7 mi
- 9/10Cary-Grove Community High SchoolGrades: 9-12Distance: 1.1 mi
Schools provided by the listing agent
- Elementary: Briargate Elementary School
- Middle: Cary Junior High School
- High: Cary-Grove Community High School
- District: 26
Source: MRED as distributed by MLS GRID. This data may not be complete. We recommend contacting the local school district to confirm school assignments for this home.
Get a cash offer in 3 minutes
Find out how much your home could sell for in as little as 3 minutes with a no-obligation cash offer.
Estimated market value$362,600
Get a cash offer in 3 minutes
Find out how much your home could sell for in as little as 3 minutes with a no-obligation cash offer.
Estimated market value
$362,600

