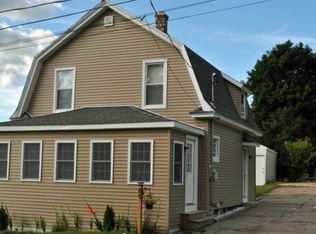Closed
Listed by:
Derek Greene,
Derek Greene 860-560-1006
Bought with: RE/MAX Northern Edge Realty LLC
$215,000
106 Pershing Avenue, Berlin, NH 03570
3beds
1,248sqft
Single Family Residence
Built in 1890
8,712 Square Feet Lot
$231,700 Zestimate®
$172/sqft
$1,732 Estimated rent
Home value
$231,700
$215,000 - $248,000
$1,732/mo
Zestimate® history
Loading...
Owner options
Explore your selling options
What's special
Welcome to this beautifully remodeled 3 bedroom 1 bath house on a quiet dead end street. Nice open floor plan with screen in front porch on nice flat yard. This home has all new heating system, new electrical panel, all new blow in insulation and spray foamed basement. 50amp camper plug installed. Nest thermostats, camera and wifi door lock all set up if you wanted to do an air bnb or security for your vacation home. Close to trail system and you can ATVs directly from the house. Set up your showing today!
Zillow last checked: 8 hours ago
Listing updated: April 12, 2023 at 06:33am
Listed by:
Derek Greene,
Derek Greene 860-560-1006
Bought with:
Cassie M Lambertson
RE/MAX Northern Edge Realty LLC
Source: PrimeMLS,MLS#: 4942358
Facts & features
Interior
Bedrooms & bathrooms
- Bedrooms: 3
- Bathrooms: 1
- Full bathrooms: 1
Heating
- Propane, Baseboard, Hot Water, Zoned
Cooling
- None
Appliances
- Included: Dishwasher, Microwave, Electric Range, Refrigerator, Instant Hot Water
- Laundry: Laundry Hook-ups, 1st Floor Laundry
Features
- Kitchen Island
- Flooring: Carpet, Vinyl
- Basement: Bulkhead,Concrete Floor,Insulated,Walk-Up Access
- Attic: Attic with Hatch/Skuttle
Interior area
- Total structure area: 2,496
- Total interior livable area: 1,248 sqft
- Finished area above ground: 1,248
- Finished area below ground: 0
Property
Parking
- Total spaces: 4
- Parking features: Gravel, Parking Spaces 4
Features
- Levels: Two
- Stories: 2
- Patio & porch: Enclosed Porch, Screened Porch
- Frontage length: Road frontage: 100
Lot
- Size: 8,712 sqft
- Features: Level
Details
- Parcel number: BELNM00135B000214L000000
- Zoning description: Res
Construction
Type & style
- Home type: SingleFamily
- Architectural style: Colonial
- Property subtype: Single Family Residence
Materials
- Wood Frame, Vinyl Siding
- Foundation: Granite
- Roof: Architectural Shingle
Condition
- New construction: No
- Year built: 1890
Utilities & green energy
- Electric: 200+ Amp Service
- Sewer: Public Sewer
- Utilities for property: Other
Community & neighborhood
Security
- Security features: Battery Smoke Detector
Location
- Region: Berlin
Price history
| Date | Event | Price |
|---|---|---|
| 4/11/2023 | Sold | $215,000-4.4%$172/sqft |
Source: | ||
| 2/20/2023 | Price change | $225,000-10%$180/sqft |
Source: | ||
| 2/9/2023 | Price change | $249,900-10.7%$200/sqft |
Source: | ||
| 2/3/2023 | Listed for sale | $279,900$224/sqft |
Source: | ||
Public tax history
| Year | Property taxes | Tax assessment |
|---|---|---|
| 2024 | $4,457 +15.6% | $144,300 +0.7% |
| 2023 | $3,855 +78.1% | $143,300 +80.5% |
| 2022 | $2,164 +10.7% | $79,400 +48.4% |
Find assessor info on the county website
Neighborhood: 03570
Nearby schools
GreatSchools rating
- 6/10Hillside Elementary SchoolGrades: PK-5Distance: 1.1 mi
- 3/10Berlin Junior High SchoolGrades: 6-8Distance: 1.4 mi
- 3/10Berlin Senior High SchoolGrades: 9-12Distance: 1.4 mi

Get pre-qualified for a loan
At Zillow Home Loans, we can pre-qualify you in as little as 5 minutes with no impact to your credit score.An equal housing lender. NMLS #10287.
