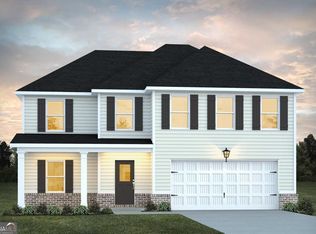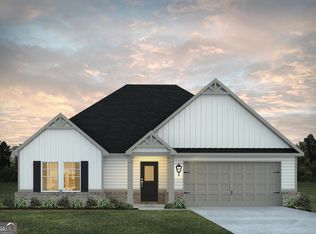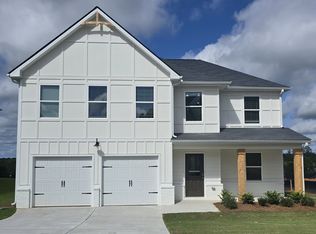Closed
$336,990
106 Percheron Rd LOT 10, Hogansville, GA 30230
4beds
--sqft
Single Family Residence
Built in 2025
0.25 Acres Lot
$338,100 Zestimate®
$--/sqft
$2,264 Estimated rent
Home value
$338,100
$314,000 - $362,000
$2,264/mo
Zestimate® history
Loading...
Owner options
Explore your selling options
What's special
The Clara is a 4 Bedroom, 3 bath open concept floor plan. You'll love the inviting design the Clara plan offers. This thoughtfully designed ranch style plan with a loft. That offers everything you need, all on one level! Bonus Alert this ranch offer a Loft with a bedroom and full bath over garage. The kitchen provides abundant counter and cabinet space, plus a walk-in pantry. Ready to unwind? Easily retreat to one of the two bedrooms or the main level owner's suite. Bonus Alert: covered patio included! Owner's Suite with walk-in closet, also includes full house blinds, granite countertops in the gourmet kitchen with double ovens, spa bathroom. This home is also complete a with beautiful Walk-Out Deck, full house blinds, UV air and surface treatment for HVAC, LED lighting, granite throughout.
Zillow last checked: 8 hours ago
Listing updated: December 16, 2025 at 06:40am
Listed by:
Danyell Ford 678-814-6989,
DFH Realty Georgia
Bought with:
Whitney Smith, 443401
Go Realty
Source: GAMLS,MLS#: 10577100
Facts & features
Interior
Bedrooms & bathrooms
- Bedrooms: 4
- Bathrooms: 3
- Full bathrooms: 3
- Main level bathrooms: 2
- Main level bedrooms: 3
Heating
- Electric, Central
Cooling
- Electric, Central Air
Appliances
- Included: Dishwasher, Microwave, Oven/Range (Combo), Stainless Steel Appliance(s)
- Laundry: In Hall
Features
- Walk-In Closet(s)
- Flooring: Carpet, Laminate
- Basement: None
- Attic: Pull Down Stairs
- Has fireplace: No
Interior area
- Total structure area: 0
- Finished area above ground: 0
- Finished area below ground: 0
Property
Parking
- Parking features: Garage
- Has garage: Yes
Features
- Levels: One
- Stories: 1
Lot
- Size: 0.25 Acres
- Features: Level, Sloped
Details
- Parcel number: 0213D001010
Construction
Type & style
- Home type: SingleFamily
- Architectural style: Craftsman
- Property subtype: Single Family Residence
Materials
- Aluminum Siding, Brick
- Roof: Composition
Condition
- New Construction
- New construction: Yes
- Year built: 2025
Details
- Warranty included: Yes
Utilities & green energy
- Sewer: Public Sewer
- Water: Public
- Utilities for property: Underground Utilities
Community & neighborhood
Community
- Community features: Playground, Sidewalks
Location
- Region: Hogansville
- Subdivision: Jones Crossing
HOA & financial
HOA
- Has HOA: Yes
- HOA fee: $600 annually
- Services included: Maintenance Grounds, Management Fee, Other
Other
Other facts
- Listing agreement: Exclusive Right To Sell
Price history
| Date | Event | Price |
|---|---|---|
| 10/31/2025 | Sold | $336,990 |
Source: | ||
| 8/3/2025 | Pending sale | $336,990 |
Source: | ||
| 8/3/2025 | Listed for sale | $336,990 |
Source: | ||
Public tax history
Tax history is unavailable.
Neighborhood: 30230
Nearby schools
GreatSchools rating
- 8/10Hogansville Elementary SchoolGrades: PK-5Distance: 1 mi
- 4/10Callaway Middle SchoolGrades: 6-8Distance: 5.8 mi
- 5/10Callaway High SchoolGrades: 9-12Distance: 7.4 mi
Schools provided by the listing agent
- Elementary: Hogansville
- Middle: Callaway
- High: Callaway
Source: GAMLS. This data may not be complete. We recommend contacting the local school district to confirm school assignments for this home.

Get pre-qualified for a loan
At Zillow Home Loans, we can pre-qualify you in as little as 5 minutes with no impact to your credit score.An equal housing lender. NMLS #10287.
Sell for more on Zillow
Get a free Zillow Showcase℠ listing and you could sell for .
$338,100
2% more+ $6,762
With Zillow Showcase(estimated)
$344,862

