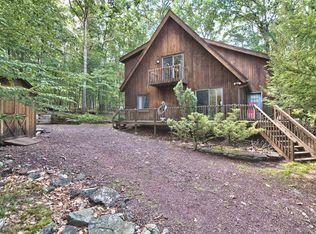Sold for $455,000
$455,000
106 Perch Rd, Lackawaxen, PA 18435
3beds
1,872sqft
Single Family Residence
Built in 2010
0.54 Acres Lot
$471,100 Zestimate®
$243/sqft
$2,300 Estimated rent
Home value
$471,100
$448,000 - $495,000
$2,300/mo
Zestimate® history
Loading...
Owner options
Explore your selling options
What's special
Immaculate Masthope Mountain Chalet walking distance to lake/beach. Original owners have lovingly maintained this home and it shows, featuring 3BD, 2BA, open floor plan, vaulted ceilings, oversized kitchen, wood burning fireplace, large loft, great storge throughout, unfinished basement with electric and heat great for future expansion and expansive front deck for relaxing. Home is situated on beautiful flat spacious lot and is being sold with most furniture. Masthope amenities include skiing, lodge w/scramble/ restaurant/arcade/bar, 2 outdoor pools (w/ Tiki Bar in summer), multiple playgrounds, tennis/basketball/pickleball courts, horseback riding, fitness center, ATV trails/cross country ski trails, white sandy beach on motor boating lake w/ swimming/fishing docks, and Deware River access with park for picnicking/BBQing, so many activities for the family to enjoy.
Zillow last checked: 8 hours ago
Listing updated: September 06, 2024 at 09:20pm
Listed by:
Alicia Kowalik 570-470-5076,
Wallenpaupack Realty
Bought with:
Margaret Hirsch - Morris, RS329144
RE/MAX Best
Heather L Meagher, AB068538
RE/MAX Best
Source: PWAR,MLS#: PW240098
Facts & features
Interior
Bedrooms & bathrooms
- Bedrooms: 3
- Bathrooms: 2
- Full bathrooms: 2
Primary bedroom
- Area: 204.6
- Dimensions: 16.11 x 12.7
Bedroom 2
- Area: 143.51
- Dimensions: 12.7 x 11.3
Bedroom 3
- Area: 188.75
- Dimensions: 15.1 x 12.5
Primary bathroom
- Area: 40.42
- Dimensions: 8.6 x 4.7
Bathroom 2
- Area: 47.85
- Dimensions: 5.9 x 8.11
Kitchen
- Area: 179.08
- Dimensions: 14.8 x 12.1
Living room
- Area: 506.52
- Dimensions: 20.1 x 25.2
Loft
- Area: 203.52
- Dimensions: 12.8 x 15.9
Heating
- Baseboard, Electric
Cooling
- Ceiling Fan(s)
Appliances
- Included: Dishwasher, Washer/Dryer, Refrigerator, Microwave, Electric Range, Electric Oven
Features
- Open Floorplan, Walk-In Closet(s), Vaulted Ceiling(s)
- Flooring: Carpet, Linoleum
- Basement: Full,Heated
- Attic: None
- Number of fireplaces: 1
- Fireplace features: Family Room, Wood Burning
Interior area
- Total structure area: 1,872
- Total interior livable area: 1,872 sqft
- Finished area above ground: 1,872
- Finished area below ground: 1,170
Property
Parking
- Parking features: Gravel, Off Street
Features
- Stories: 2
- Patio & porch: Deck
- Pool features: Heated, Outdoor Pool, In Ground, Association, Community
- Body of water: Westcolang Lake
Lot
- Size: 0.54 Acres
- Features: Level
Details
- Parcel number: 013.030446 112421
- Zoning: Residential
Construction
Type & style
- Home type: SingleFamily
- Architectural style: Chalet
- Property subtype: Single Family Residence
Materials
- Vinyl Siding
- Roof: Asphalt
Condition
- New construction: No
- Year built: 2010
Utilities & green energy
- Sewer: Public Sewer
- Water: Public
Community & neighborhood
Community
- Community features: Fishing, Tennis Court(s), Stable(s), Restaurant, Pool, Lake, Fitness Center
Location
- Region: Lackawaxen
- Subdivision: Masthope
HOA & financial
HOA
- Has HOA: Yes
- HOA fee: $2,100 annually
- Amenities included: Boating, Trash, Tennis Court(s), Stable(s), Security, Ski Accessible, Pool, Playground, Powered Boats Allowed, Fitness Center, Dog Park, Clubhouse, Beach Rights, Beach Access
- Services included: Trash, Snow Removal
Other
Other facts
- Listing terms: Cash,Conventional
- Road surface type: Paved
Price history
| Date | Event | Price |
|---|---|---|
| 3/22/2024 | Sold | $455,000-4.2%$243/sqft |
Source: | ||
| 2/14/2024 | Pending sale | $475,000$254/sqft |
Source: | ||
| 1/17/2024 | Listed for sale | $475,000$254/sqft |
Source: | ||
Public tax history
| Year | Property taxes | Tax assessment |
|---|---|---|
| 2025 | $4,297 +16% | $33,420 +7.4% |
| 2024 | $3,703 +3.7% | $31,110 |
| 2023 | $3,571 +2.2% | $31,110 |
Find assessor info on the county website
Neighborhood: 18435
Nearby schools
GreatSchools rating
- NAWallenpaupack Pri SchoolGrades: K-2Distance: 7.5 mi
- 6/10Wallenpaupack Area Middle SchoolGrades: 6-8Distance: 7.7 mi
- 7/10Wallenpaupack Area High SchoolGrades: 9-12Distance: 8.1 mi
Get a cash offer in 3 minutes
Find out how much your home could sell for in as little as 3 minutes with a no-obligation cash offer.
Estimated market value$471,100
Get a cash offer in 3 minutes
Find out how much your home could sell for in as little as 3 minutes with a no-obligation cash offer.
Estimated market value
$471,100
