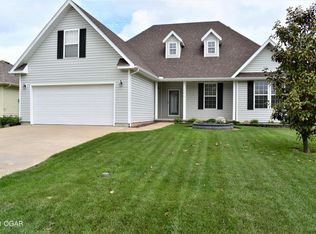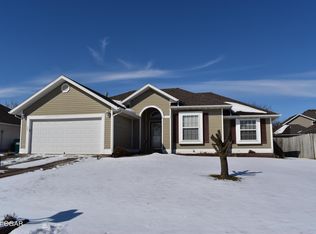Closed
Price Unknown
106 Penzance Street, Monett, MO 65708
3beds
1,215sqft
Single Family Residence
Built in 2001
7,405.2 Square Feet Lot
$200,700 Zestimate®
$--/sqft
$1,368 Estimated rent
Home value
$200,700
Estimated sales range
Not available
$1,368/mo
Zestimate® history
Loading...
Owner options
Explore your selling options
What's special
This 3 bedroom, 2 bathroom home is ready for new owners! Great floor plan with large living room and tall ceilings. The kitchen has been updated with stainless steel appliances, new granite counter tops, backsplash, painted cabinets and a pantry! The primary bedroom features tall ceilings, a fantastic bathroom and walk-in closet. Many updates including new flooring. There is a nice fenced in back yard with a large deck. This home includes smart features, and 1 Echo dot will remain. Come take a look at this well maintained home in a great neighborhood!
Zillow last checked: 8 hours ago
Listing updated: August 11, 2025 at 02:03pm
Listed by:
Jay/Laura Triplett 417-489-0244,
Century 21 Properties Unlimited
Bought with:
Michael Burger, 2021006985
Murney Associates - Primrose
Source: SOMOMLS,MLS#: 60297014
Facts & features
Interior
Bedrooms & bathrooms
- Bedrooms: 3
- Bathrooms: 2
- Full bathrooms: 2
Primary bedroom
- Area: 188.02
- Dimensions: 15.8 x 11.9
Bedroom 2
- Area: 111.6
- Dimensions: 12 x 9.3
Bedroom 3
- Area: 88.29
- Dimensions: 10.9 x 8.1
Other
- Area: 212.5
- Dimensions: 25 x 8.5
Living room
- Area: 331.8
- Dimensions: 21 x 15.8
Heating
- Central, Natural Gas
Cooling
- Central Air, Ceiling Fan(s)
Appliances
- Included: Dishwasher, Gas Water Heater, Free-Standing Electric Oven, Refrigerator
- Laundry: Main Level
Features
- Flooring: Tile, Luxury Vinyl
- Windows: Blinds
- Has basement: No
- Attic: Pull Down Stairs
- Has fireplace: Yes
- Fireplace features: Gas
Interior area
- Total structure area: 1,215
- Total interior livable area: 1,215 sqft
- Finished area above ground: 1,215
- Finished area below ground: 0
Property
Parking
- Total spaces: 2
- Parking features: Garage Door Opener, Garage Faces Front
- Attached garage spaces: 2
Features
- Levels: One
- Stories: 1
- Patio & porch: Deck
Lot
- Size: 7,405 sqft
- Dimensions: 70 x 108
Details
- Parcel number: 189030003001011018
Construction
Type & style
- Home type: SingleFamily
- Property subtype: Single Family Residence
Materials
- Vinyl Siding
- Foundation: Crawl Space
- Roof: Composition
Condition
- Year built: 2001
Utilities & green energy
- Sewer: Public Sewer
- Water: Public
Community & neighborhood
Location
- Region: Monett
- Subdivision: Ridgemont Meadows
Other
Other facts
- Listing terms: Cash,VA Loan,USDA/RD,FHA,Conventional
Price history
| Date | Event | Price |
|---|---|---|
| 10/23/2025 | Listing removed | $1,500$1/sqft |
Source: Zillow Rentals | ||
| 8/23/2025 | Listed for rent | $1,500$1/sqft |
Source: Zillow Rentals | ||
| 8/11/2025 | Sold | -- |
Source: | ||
| 6/18/2025 | Pending sale | $199,900$165/sqft |
Source: | ||
| 6/13/2025 | Listed for sale | $199,900+5.3%$165/sqft |
Source: | ||
Public tax history
| Year | Property taxes | Tax assessment |
|---|---|---|
| 2024 | $990 +6.2% | $20,270 |
| 2023 | $933 +1% | $20,270 +6.5% |
| 2022 | $923 -0.1% | $19,030 |
Find assessor info on the county website
Neighborhood: 65708
Nearby schools
GreatSchools rating
- NACentral Park Elementary SchoolGrades: 3-4Distance: 0.6 mi
- 7/10Monett Middle SchoolGrades: 6-8Distance: 0.7 mi
- 4/10Monett High SchoolGrades: 9-12Distance: 1.3 mi
Schools provided by the listing agent
- Elementary: Monett
- Middle: Monett
- High: Monett
Source: SOMOMLS. This data may not be complete. We recommend contacting the local school district to confirm school assignments for this home.

