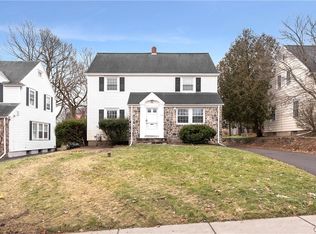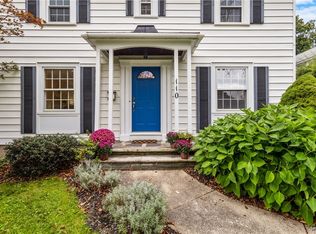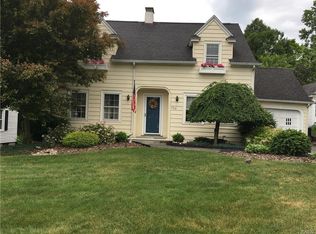Closed
$330,000
106 Pelham Rd, Syracuse, NY 13214
4beds
2,253sqft
Single Family Residence
Built in 1937
7,840.8 Square Feet Lot
$368,600 Zestimate®
$146/sqft
$2,552 Estimated rent
Home value
$368,600
$350,000 - $387,000
$2,552/mo
Zestimate® history
Loading...
Owner options
Explore your selling options
What's special
Welcome to 106 Pelham Dr., Dewitt, NY 13214! Purchase offer deadline is Noon, Sunday, December31, 2023. This beautiful home has a classic first floor layout with a front to back living room, dining room, kitchen and office space. The garage includes an electric vehicle charging outlet. The specifics of that outlet are: 220v NEMA 10-30 outlet. Beautiful hardwood flooring is found throughout the home. The first floor has a half bath, second floor one full bath, the basement includes one full bath. The full basement was partially finished years ago and provides room for a gym or play space. The stove, microwave oven, refrigerator and washing machine are all new. All appliances are included in the sale of the home. Grocery stores are located within five minutes of this home along with access to major highways, and a variety of shopping options along Erie Boulevard. Commute time to Le Moyne College is about 5 minutes, Syracuse University about 10 minutes, hospitals & downtown, about 12 minutes. This is an ideal location in a beautiful, highly desirable neighborhood! The sellers loved this home for one year while awaiting completion of new construction.
Zillow last checked: 8 hours ago
Listing updated: March 14, 2024 at 07:40am
Listed by:
Wendy Elmore 315-446-8291,
Howard Hanna Real Estate
Bought with:
Crystal Szudzik, 10401254109
Howard Hanna Real Estate
Source: NYSAMLSs,MLS#: S1514616 Originating MLS: Syracuse
Originating MLS: Syracuse
Facts & features
Interior
Bedrooms & bathrooms
- Bedrooms: 4
- Bathrooms: 3
- Full bathrooms: 2
- 1/2 bathrooms: 1
- Main level bathrooms: 1
Heating
- Gas, Forced Air
Cooling
- Central Air
Appliances
- Included: Dryer, Dishwasher, Gas Oven, Gas Range, Gas Water Heater, Refrigerator, Washer
- Laundry: In Basement
Features
- Ceiling Fan(s), Den, Separate/Formal Dining Room, Separate/Formal Living Room
- Flooring: Hardwood, Tile, Varies
- Basement: Full,Partially Finished
- Number of fireplaces: 2
Interior area
- Total structure area: 2,253
- Total interior livable area: 2,253 sqft
Property
Parking
- Total spaces: 1
- Parking features: Attached, Electricity, Electric Vehicle Charging Station(s), Garage, Garage Door Opener
- Attached garage spaces: 1
Features
- Levels: Two
- Stories: 2
- Patio & porch: Enclosed, Porch
- Exterior features: Blacktop Driveway
Lot
- Size: 7,840 sqft
- Dimensions: 55 x 140
- Features: Residential Lot
Details
- Additional structures: Shed(s), Storage
- Parcel number: 31268906100000120040000000
- Special conditions: Standard
Construction
Type & style
- Home type: SingleFamily
- Architectural style: Colonial,Two Story
- Property subtype: Single Family Residence
Materials
- Stone, Vinyl Siding, Copper Plumbing
- Foundation: Block
- Roof: Asphalt,Shingle
Condition
- Resale
- Year built: 1937
Utilities & green energy
- Electric: Circuit Breakers
- Sewer: Connected
- Water: Connected, Public
- Utilities for property: Cable Available, Sewer Connected, Water Connected
Community & neighborhood
Location
- Region: Syracuse
- Subdivision: Orvilton
Other
Other facts
- Listing terms: Cash,Conventional,FHA,VA Loan
Price history
| Date | Event | Price |
|---|---|---|
| 3/13/2024 | Sold | $330,000+6.5%$146/sqft |
Source: | ||
| 1/19/2024 | Pending sale | $309,999$138/sqft |
Source: | ||
| 1/1/2024 | Contingent | $309,999$138/sqft |
Source: | ||
| 12/24/2023 | Listed for sale | $309,999+3.4%$138/sqft |
Source: | ||
| 12/19/2022 | Sold | $299,900$133/sqft |
Source: | ||
Public tax history
| Year | Property taxes | Tax assessment |
|---|---|---|
| 2024 | -- | $285,900 +18% |
| 2023 | -- | $242,300 +10% |
| 2022 | -- | $220,300 +12% |
Find assessor info on the county website
Neighborhood: 13214
Nearby schools
GreatSchools rating
- 7/10Jamesville Dewitt Middle SchoolGrades: 5-8Distance: 0.9 mi
- 9/10Jamesville Dewitt High SchoolGrades: 9-12Distance: 1.8 mi
- 7/10Moses Dewitt Elementary SchoolGrades: PK-4Distance: 0.3 mi
Schools provided by the listing agent
- District: Jamesville-Dewitt
Source: NYSAMLSs. This data may not be complete. We recommend contacting the local school district to confirm school assignments for this home.


