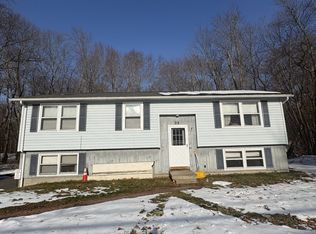Charming 2-story home minutes to town and walk to Fort River Elementary. Open 2nd level floor plan with full bath and 2 bedrooms. Spacious 1st floor master w/ en-suite powder room. Adjacent to spacious laundry & multiple use storage area. Large yard with raised flower beds, plentiful backyard garden space, shed and adjoining APR land. Minutes away are the trails to conservation area & public transportation to area colleges, university, shopping & restaurants. This house is too big to be a tiny house, but is perfect in that regard for appreciation of all things beautiful, functional & appropriately sized for everything you need without the time & effort for caring for a larger home. Come & take a look, it's worth the view!
This property is off market, which means it's not currently listed for sale or rent on Zillow. This may be different from what's available on other websites or public sources.

