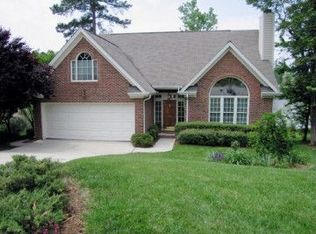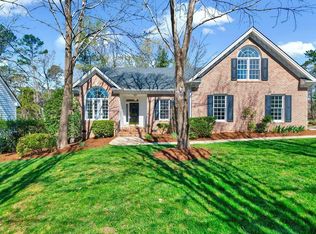Updated home w/versatile floorplan + lake views! Move-in ready, prime Cary location. Hardwoods everywhere except baths & BR4/bonus. White kitchen w/solid surface ctops, tile backsplash, breakfast bar, wine rack, pantry. Formal living & dining rms. Gas logs FP. Vaulted MBA, walk-in closet. BR2 converted to dreamy addt'l master WIC. Vaulted ceiling in BR3. Finished 3rd floor bonus. Culdesac lot, deck, fantastic water views. Updates incl: roof, windows, tankless water heater, appliances, HVAC, fresh paint.
This property is off market, which means it's not currently listed for sale or rent on Zillow. This may be different from what's available on other websites or public sources.

