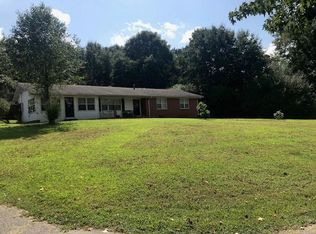Welcome Home! This charming three bedroom home located in Rockmart will make you feel right at home! Walk inside to a spacious living room! Continue into a cute country kitchen with a dining room just around the corner! Large laundry room with tons of storage. The full bathroom offers a huge garden tub and separate shower! Enjoy hosting company over on your enclosed sunroom! The three car carport and large backyard will not disappoint! This home will not last long!
This property is off market, which means it's not currently listed for sale or rent on Zillow. This may be different from what's available on other websites or public sources.
