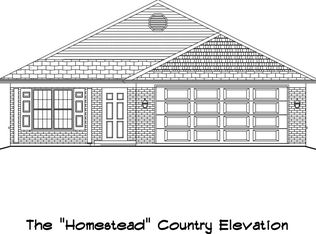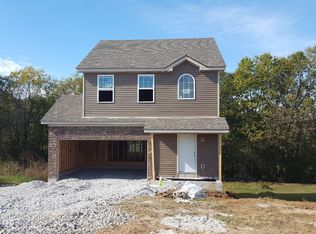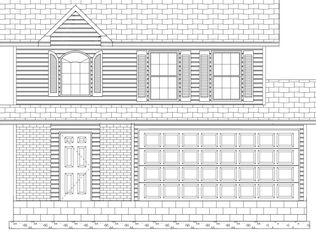Sold for $260,000 on 08/30/24
$260,000
106 Paul Revere Dr, Georgetown, KY 40324
3beds
1,140sqft
Single Family Residence
Built in 2017
8,276.4 Square Feet Lot
$279,500 Zestimate®
$228/sqft
$1,793 Estimated rent
Home value
$279,500
$266,000 - $293,000
$1,793/mo
Zestimate® history
Loading...
Owner options
Explore your selling options
What's special
Stunning updated home just a few years young, located in the desirable Colony subdivision. Inside you will find a large eat-in kitchen, spacious living room, 3 generous bedrooms, two full bathrooms, 2 car garage, and a studded crawlspace that boasts concrete floors, insulated walls, with exterior access. Make this home suit your lifestyle, with the possibility of adding extra bedrooms, baths, wet bar, fitness studio, play room, extra storage, or home office in the framed lower level that is ready for your vision. Experience modern living with NEW flooring, NEW paint, primary w/ en suite, ample closet space, with unlimited entertainment options between the main level, lower level, back patio, situated on a spacious tree lined private lot. This home is ideal for the lover of the outdoors, with additions like a fire pit, garden, or recreational equipment, you can have it all. Experience one level living or expansion opportunities, the options are endless. Location, Location, Location with neighborhood shopping, local restaurants, interstate access, or enjoy the charm of downtown. Schedule the tour today, this gem is waiting for you!
Zillow last checked: 8 hours ago
Listing updated: November 07, 2025 at 09:15am
Listed by:
Jessica Bach 859-825-8719,
Keller Williams Commonwealth,
George E Natour 859-705-2003,
Keller Williams Commonwealth
Bought with:
Jessica Wells, 278804
Kentucky Land and Home
Source: Imagine MLS,MLS#: 24015518
Facts & features
Interior
Bedrooms & bathrooms
- Bedrooms: 3
- Bathrooms: 2
- Full bathrooms: 2
Heating
- Electric, Heat Pump
Cooling
- Electric
Appliances
- Included: Dishwasher, Refrigerator, Oven, Range
- Laundry: Electric Dryer Hookup, Main Level, Washer Hookup
Features
- Eat-in Kitchen, Master Downstairs, Ceiling Fan(s)
- Flooring: Carpet, Laminate
- Windows: Blinds, Screens
- Basement: Crawl Space
- Has fireplace: No
Interior area
- Total structure area: 1,140
- Total interior livable area: 1,140 sqft
- Finished area above ground: 1,140
- Finished area below ground: 0
Property
Parking
- Total spaces: 2
- Parking features: Attached Garage, Driveway, Garage Door Opener, Off Street, Garage Faces Front
- Garage spaces: 2
- Has uncovered spaces: Yes
Features
- Levels: One
- Patio & porch: Deck
- Fencing: None
- Has view: Yes
- View description: Trees/Woods, Neighborhood
Lot
- Size: 8,276 sqft
Details
- Parcel number: 13840110.000
Construction
Type & style
- Home type: SingleFamily
- Architectural style: Ranch
- Property subtype: Single Family Residence
Materials
- Brick Veneer, Vinyl Siding
- Foundation: Concrete Perimeter
Condition
- New construction: No
- Year built: 2017
Utilities & green energy
- Sewer: Public Sewer
- Water: Public
- Utilities for property: Electricity Connected, Sewer Connected, Water Connected
Community & neighborhood
Location
- Region: Georgetown
- Subdivision: Elkhorn Creek
Price history
| Date | Event | Price |
|---|---|---|
| 8/30/2024 | Sold | $260,000-3.3%$228/sqft |
Source: | ||
| 8/1/2024 | Contingent | $269,000$236/sqft |
Source: | ||
| 7/30/2024 | Price change | $269,000-3.9%$236/sqft |
Source: | ||
| 7/26/2024 | Listed for sale | $279,900+75%$246/sqft |
Source: | ||
| 3/8/2018 | Sold | $159,900$140/sqft |
Source: | ||
Public tax history
| Year | Property taxes | Tax assessment |
|---|---|---|
| 2022 | $1,645 +7.1% | $189,600 +8.3% |
| 2021 | $1,536 +9619.2% | $175,100 +1008.2% |
| 2017 | $16 +53.8% | $15,800 |
Find assessor info on the county website
Neighborhood: 40324
Nearby schools
GreatSchools rating
- 4/10Anne Mason Elementary SchoolGrades: K-5Distance: 1.4 mi
- 8/10Scott County Middle SchoolGrades: 6-8Distance: 0.8 mi
- 6/10Scott County High SchoolGrades: 9-12Distance: 0.8 mi
Schools provided by the listing agent
- Elementary: Anne Mason
- Middle: Royal Spring
- High: Scott Co
Source: Imagine MLS. This data may not be complete. We recommend contacting the local school district to confirm school assignments for this home.

Get pre-qualified for a loan
At Zillow Home Loans, we can pre-qualify you in as little as 5 minutes with no impact to your credit score.An equal housing lender. NMLS #10287.


