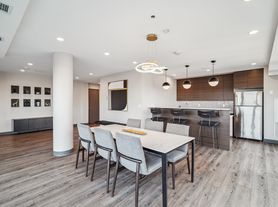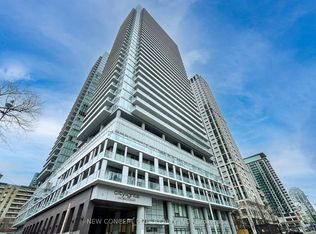Welcome to Beech Grove Suites, where modern living meets ultimate convenience.
Discover spacious 1, 2, and 3-bedroom suites designed to suit your lifestyle. Each suite features contemporary finishes, 4 stainless steel appliances including a microwave and dishwasher. Enjoy the convinence of in-suite laundry, window coverings, dual sinks, upgraded fixtures, and colonial doors in select suites. Large glass balconies provide expansive views and plenty of natural light.
Enjoy premium amenities designed for your comfort and convenience, including an on-site exercise facility, a stylish social room, and secure underground parking.
Perfectly located in North York, Beech Grove Suites is just a 5-minute walk to the Don Mills subway station, ensuring a stress-free commute. The vibrant Fairview Mall is also only a short stroll away, offering a variety of shopping, groceries, dining, and entertainment options right at your doorstep.
This pet-friendly, non-smoking building offers everything you need to enjoy an elevated lifestyle. Experience stunning views, modern comforts, and an unbeatable location at Beech Grove Suites.
- Elevators
- Fitness room
- Fridge
- Stove
- Air Conditioning Source
- Pre-Authorized Payment Options
- Dedicated On-Site Staff
- Bus Stop at Your Door
- Pet Friendly
- Dishwasher
- Microwave
- Window coverings
- No Smoking allowed
- Online Payment Available
- In-Suite Laundry
- Noise Reducing Concrete Walls
- Ultra Fast Fibre Internet Available
- Electric Vehicle Charging Station
Apartment for rent
C$2,110/mo
106 Parkway Forest Dr, Toronto, ON M2J 0C3
1beds
599sqft
Price may not include required fees and charges.
Apartment
Available now
Dogs OK
-- A/C
-- Laundry
-- Parking
-- Heating
What's special
Contemporary finishesStainless steel appliancesIn-suite laundryWindow coveringsDual sinksUpgraded fixturesColonial doors
- 23 days |
- -- |
- -- |
Learn more about the building:
Travel times
Looking to buy when your lease ends?
With a 6% savings match, a first-time homebuyer savings account is designed to help you reach your down payment goals faster.
Offer exclusive to Foyer+; Terms apply. Details on landing page.
Facts & features
Interior
Bedrooms & bathrooms
- Bedrooms: 1
- Bathrooms: 1
- Full bathrooms: 1
Appliances
- Included: Microwave, Range Oven, Refrigerator
Features
- Elevator
- Windows: Window Coverings
Interior area
- Total interior livable area: 599 sqft
Property
Parking
- Details: Contact manager
Features
- Exterior features: Electric Vehicle Charging Station
Construction
Type & style
- Home type: Apartment
- Property subtype: Apartment
Building
Management
- Pets allowed: Yes
Community & HOA
Community
- Features: Fitness Center
HOA
- Amenities included: Fitness Center
Location
- Region: Toronto
Financial & listing details
- Lease term: Contact For Details
Price history
| Date | Event | Price |
|---|---|---|
| 10/1/2025 | Price change | C$2,110-0.9%C$4/sqft |
Source: Zillow Rentals | ||
| 9/29/2025 | Price change | C$2,130-0.9%C$4/sqft |
Source: Zillow Rentals | ||
| 9/25/2025 | Price change | C$2,150+1.4%C$4/sqft |
Source: Zillow Rentals | ||
| 9/24/2025 | Price change | C$2,120-1.2%C$4/sqft |
Source: Zillow Rentals | ||
| 9/4/2025 | Price change | C$2,145-1.8%C$4/sqft |
Source: Zillow Rentals | ||

