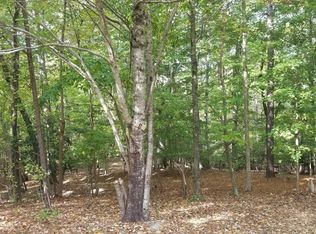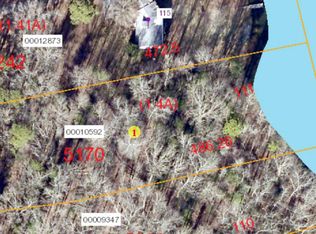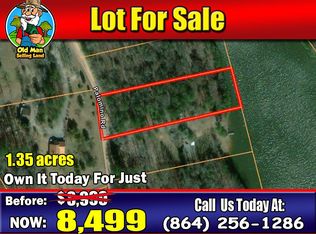Sold for $450,000 on 06/27/25
$450,000
106 Palomino Road, Carthage, NC 28327
3beds
2,769sqft
Single Family Residence
Built in 1993
4.88 Acres Lot
$452,500 Zestimate®
$163/sqft
$2,061 Estimated rent
Home value
$452,500
$403,000 - $511,000
$2,061/mo
Zestimate® history
Loading...
Owner options
Explore your selling options
What's special
This charming country brick ranch has been well cared for by its original owner. Three bedrooms, 2.5 bathrooms, screened in porch, hue living room dining room open concept. Kitchen with all stainless appliances, Hue recreation room and laundry room with sink. Wood fireplace, propane fireplace and wood burning stove in the large separate workshop. The acreage is comprised of the house and acreage along with an adjoining separate building lot for a total of 4.88 acres. Bring Mom and your horse. there is a community stables offered to residents at ten dollars a month per Stall. Providing that you take care of feeding and care for your own horse. Carolina Equestrian Village offers beautiful equestrian trails, two lakes, clubhouse, stables and a very quiet and peaceful atmosphere. Very close to Seven Lakes for shopping and the new Tractor Supply. There is a HOA with yearly dues that maintain the roads, pool, lakes and common areas, The HOA fee for the house is $464.00 yearly. The HOA fee for the vacant lot is $414.00. Combined with low taxes makes this the perfect place to love. There are Covenants and Restrictions in place that keep this community a beautiful place to live.
Zillow last checked: 8 hours ago
Listing updated: June 27, 2025 at 01:57pm
Listed by:
Sherree-lee Sferra 910-315-4033,
Absolute Real Estate Excellence LLC
Bought with:
A Non Member
A Non Member
Source: Hive MLS,MLS#: 100498420 Originating MLS: Mid Carolina Regional MLS
Originating MLS: Mid Carolina Regional MLS
Facts & features
Interior
Bedrooms & bathrooms
- Bedrooms: 3
- Bathrooms: 3
- Full bathrooms: 2
- 1/2 bathrooms: 1
Primary bedroom
- Description: carpeting recently replaced. Nice walk in closet and master bathroom suite
- Level: Main
- Dimensions: 127 x 15.11
Bedroom 2
- Description: Large double closet, ceiling fan and a lot of sun light fills this room.
- Level: Main
- Dimensions: 13.8 x 12.1
Bedroom 3
- Description: Large double door closet, ceiling fan and a lot of exterior light fills this room.
- Level: Main
- Dimensions: 11.2 x 13
Dining room
- Description: Dining area opens to the kitchen and the family room with beautiful skylight as youo enter the home. The dining room fixture does not convey.
- Level: Main
- Dimensions: 9 x 14
Family room
- Description: Huge county room with a wood burning fireplace and lots of charm
- Level: Main
- Dimensions: 21.9 x 16.9
Kitchen
- Description: kitchen features stainless appliances with a gas stove ,double oven, french door refridgerator, dishwasher, pantry closet, breakfast bar island and tile flooring.
- Level: Main
- Dimensions: 12 x 15
Laundry
- Description: utility sink, washer, dryer and freezer all convey
- Level: Main
- Dimensions: 9.9 x 6.6
Other
- Description: Enclosed and screened in back porch offers a ceiling fan , carpeting and an exterior door
- Level: Main
- Dimensions: 13.8 x 12.1
Other
- Description: Huge recreation room with propane fireplace, half bath and a pool table that conveys.
- Level: Main
- Dimensions: 17.9 x 23
Other
- Description: Front porch of this home is a great place to relax and catch views of Lake Stalllion
- Level: Main
- Dimensions: 22.4 x 5.7
Heating
- Wood Stove, Other, Electric
Cooling
- Central Air, Heat Pump
Appliances
- Included: Gas Oven, Built-In Microwave, See Remarks, Washer, Refrigerator, Dryer, Double Oven, Disposal, Dishwasher
- Laundry: Laundry Room
Features
- Master Downstairs, Walk-in Closet(s), Kitchen Island, Ceiling Fan(s), Pantry, Walk-in Shower, Blinds/Shades, Gas Log, Walk-In Closet(s), Wood Burning Stove, Workshop
- Flooring: Carpet, LVT/LVP, Tile
- Windows: Skylight(s), Storm Window(s)
- Basement: None
- Attic: Pull Down Stairs
- Has fireplace: Yes
- Fireplace features: Wood Burning Stove, Gas Log
Interior area
- Total structure area: 2,236
- Total interior livable area: 2,769 sqft
Property
Parking
- Parking features: Additional Parking, See Remarks
- Details: LARGE DRIVEWAY
Accessibility
- Accessibility features: None
Features
- Levels: One
- Stories: 1
- Patio & porch: Open, Covered, Enclosed, Patio, Porch, Screened
- Exterior features: Cluster Mailboxes
- Pool features: See Remarks
- Fencing: None
- Has view: Yes
- View description: Lake, See Remarks, Water
- Has water view: Yes
- Water view: Lake,Water
- Waterfront features: None
- Frontage type: See Remarks
Lot
- Size: 4.88 Acres
- Dimensions: 306.71 x 100 x 365.67 x 285.25 / 282.56 x 310 x 203 x 423.25
- Features: Open Lot, Horse Farm, See Remarks, Corner Lot, Wooded
Details
- Additional structures: See Remarks, Workshop
- Parcel number: 00009388
- Zoning: RA
- Special conditions: Standard
- Horses can be raised: Yes
Construction
Type & style
- Home type: SingleFamily
- Property subtype: Single Family Residence
Materials
- Brick, Brick Veneer, See Remarks
- Foundation: Block, Permanent, Crawl Space
- Roof: Metal,Aluminum
Condition
- New construction: No
- Year built: 1993
Utilities & green energy
- Sewer: Private Sewer
- Water: Well
Green energy
- Green verification: None
Community & neighborhood
Security
- Security features: Fire Sprinkler System, Smoke Detector(s)
Location
- Region: Carthage
- Subdivision: Carolina Equest
HOA & financial
HOA
- Has HOA: Yes
- HOA fee: $878 monthly
- Amenities included: Beach Access, Clubhouse, Pool, Gated, Maintenance Common Areas, Maintenance Grounds, Master Insure, Picnic Area, Street Lights, Tennis Court(s), Trail(s), See Remarks
- Association name: Carolina Equesrtian Village
- Association phone: 910-585-8959
Other
Other facts
- Listing agreement: Exclusive Right To Sell
- Listing terms: Cash,Conventional,FHA,USDA Loan,VA Loan
Price history
| Date | Event | Price |
|---|---|---|
| 6/27/2025 | Sold | $450,000-3.2%$163/sqft |
Source: | ||
| 4/29/2025 | Contingent | $465,000$168/sqft |
Source: | ||
| 4/2/2025 | Listed for sale | $465,000+1798%$168/sqft |
Source: | ||
| 3/10/2025 | Sold | $24,500-14%$9/sqft |
Source: | ||
| 1/14/2025 | Contingent | $28,500$10/sqft |
Source: | ||
Public tax history
| Year | Property taxes | Tax assessment |
|---|---|---|
| 2024 | $1,113 -4.4% | $255,840 |
| 2023 | $1,164 +0.1% | $255,840 +5.6% |
| 2022 | $1,162 -3.8% | $242,170 +31.3% |
Find assessor info on the county website
Neighborhood: 28327
Nearby schools
GreatSchools rating
- 4/10Robbins Elementary SchoolGrades: PK-5Distance: 7.2 mi
- 8/10Elise Middle SchoolGrades: 6-8Distance: 8.4 mi
- 6/10North Moore High SchoolGrades: 9-12Distance: 10.6 mi
Schools provided by the listing agent
- Elementary: Robbins Elementrary
- Middle: Elise
- High: North Moore
Source: Hive MLS. This data may not be complete. We recommend contacting the local school district to confirm school assignments for this home.

Get pre-qualified for a loan
At Zillow Home Loans, we can pre-qualify you in as little as 5 minutes with no impact to your credit score.An equal housing lender. NMLS #10287.
Sell for more on Zillow
Get a free Zillow Showcase℠ listing and you could sell for .
$452,500
2% more+ $9,050
With Zillow Showcase(estimated)
$461,550

